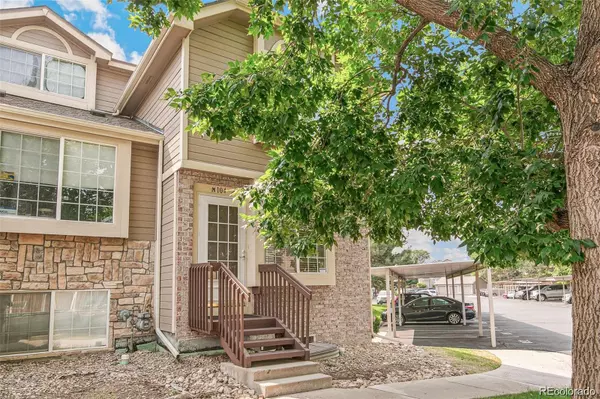$360,000
$355,000
1.4%For more information regarding the value of a property, please contact us for a free consultation.
1885 S Quebec WAY #M104 Denver, CO 80231
2 Beds
3 Baths
1,414 SqFt
Key Details
Sold Price $360,000
Property Type Townhouse
Sub Type Townhouse
Listing Status Sold
Purchase Type For Sale
Square Footage 1,414 sqft
Price per Sqft $254
Subdivision Indian Creek
MLS Listing ID 7175563
Sold Date 02/14/25
Bedrooms 2
Full Baths 1
Half Baths 1
Three Quarter Bath 1
Condo Fees $490
HOA Fees $490/mo
HOA Y/N Yes
Abv Grd Liv Area 1,134
Originating Board recolorado
Year Built 1995
Annual Tax Amount $1,704
Tax Year 2023
Property Sub-Type Townhouse
Property Description
Welcome to your charming 2-bedroom townhome nestled in a serene pool community right in between Cherry Creek
and Denver Tech Center. This picturesque property boasts a tranquil setting with abundant trees, offering a blend of
comfort and natural beauty and being an end unit, offers an abundance of light in every room. The home has been
updated with fresh paint throughout, real hardwood floors, new carpet upstairs, new mechanicals, and offers ample
storage in the various closets, as well as a large storage room in the basement. Rare unit at Topaz with a powder
room on the main floor. 2 parking spaces in adjacent carport directly next to the unit. A short, 5 minute walk to access the amazing Highline Canal Trail. Great parks nearby, as well as shopping a quick drive away. This home is perfect for both
relaxation and entertainment, and promises a lifestyle of convenience and elegance. Pool and playground near the
unit. Virtually staged a few rooms to show perspective.
Location
State CO
County Denver
Zoning R-4
Rooms
Basement Finished, Full
Interior
Interior Features Ceiling Fan(s), Eat-in Kitchen, High Ceilings, Pantry, Primary Suite, Vaulted Ceiling(s)
Heating Natural Gas
Cooling Central Air
Flooring Carpet, Wood
Fireplaces Number 1
Fireplaces Type Living Room
Fireplace Y
Appliance Dishwasher, Disposal, Dryer, Gas Water Heater, Oven, Range, Refrigerator, Washer
Laundry In Unit
Exterior
Utilities Available Cable Available, Electricity Available, Natural Gas Available
Roof Type Composition
Total Parking Spaces 2
Garage No
Building
Lot Description Greenbelt
Sewer Public Sewer
Water Public
Level or Stories Two
Structure Type Frame,Stone,Wood Siding
Schools
Elementary Schools Mcmeen
Middle Schools Hill
High Schools George Washington
School District Denver 1
Others
Senior Community No
Ownership Individual
Acceptable Financing Cash, Conventional, FHA, VA Loan
Listing Terms Cash, Conventional, FHA, VA Loan
Special Listing Condition None
Read Less
Want to know what your home might be worth? Contact us for a FREE valuation!

Our team is ready to help you sell your home for the highest possible price ASAP

© 2025 METROLIST, INC., DBA RECOLORADO® – All Rights Reserved
6455 S. Yosemite St., Suite 500 Greenwood Village, CO 80111 USA
Bought with LIV Sotheby's International Realty




