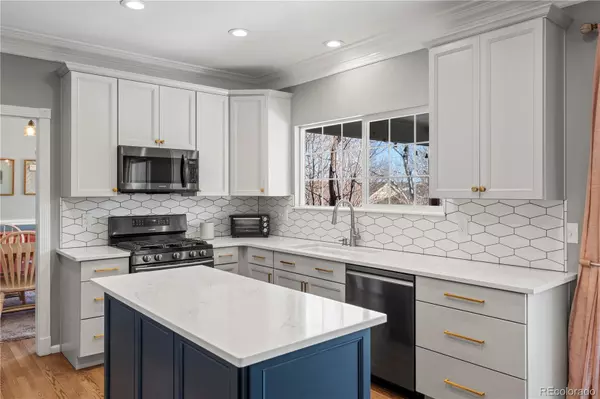$735,000
$720,000
2.1%For more information regarding the value of a property, please contact us for a free consultation.
11690 Stoneybrooke ST Parker, CO 80138
4 Beds
3 Baths
2,683 SqFt
Key Details
Sold Price $735,000
Property Type Single Family Home
Sub Type Single Family Residence
Listing Status Sold
Purchase Type For Sale
Square Footage 2,683 sqft
Price per Sqft $273
Subdivision Canterberry Crossing
MLS Listing ID 7505836
Sold Date 02/13/25
Style Traditional
Bedrooms 4
Full Baths 2
Half Baths 1
Condo Fees $200
HOA Fees $66/qua
HOA Y/N Yes
Abv Grd Liv Area 2,683
Originating Board recolorado
Year Built 2001
Annual Tax Amount $4,424
Tax Year 2023
Lot Size 6,969 Sqft
Acres 0.16
Property Sub-Type Single Family Residence
Property Description
In the heart of Parker, this spacious 4-bedroom, 3-bathroom home in Canterberry Crossing offers the perfect blend of comfort, convenience, and modern living. Located on a desirable western-facing lot, snow removal is a breeze in the winter, so you can spend more time enjoying life. Inside, the beautifully remodeled kitchen and primary bathroom create a fresh, stylish space, while the main floor office is ideal for productivity or study. The unfinished walk-out basement provides a canvas to create more living space you love.
Outside, the lifestyle here is unmatched, with community amenities that include a pool, parks, playgrounds, trails, tennis courts, and a clubhouse—everything you need to stay active and social. And when it's time to unwind, you're just minutes from Black Bear Golf Club, and downtown Parker's shops, dining, and entertainment.
Pioneer Elementary is just a stone's throw away, making school drop-offs a breeze. With Douglas County Schools—including Cimarron Middle and Legend High nearby—this home truly has it all.
Location
State CO
County Douglas
Rooms
Basement Full, Unfinished, Walk-Out Access
Interior
Interior Features Breakfast Nook, Ceiling Fan(s), Eat-in Kitchen, Five Piece Bath, High Ceilings, High Speed Internet, Kitchen Island, Primary Suite, Quartz Counters, Smoke Free, Utility Sink, Vaulted Ceiling(s), Walk-In Closet(s)
Heating Forced Air
Cooling Central Air
Flooring Carpet, Laminate, Tile, Wood
Fireplaces Number 1
Fireplaces Type Family Room
Fireplace Y
Appliance Cooktop, Dishwasher, Disposal, Dryer, Oven, Refrigerator, Washer
Exterior
Exterior Feature Balcony, Private Yard
Parking Features Concrete, Exterior Access Door
Garage Spaces 2.0
Fence Full
Roof Type Composition
Total Parking Spaces 2
Garage Yes
Building
Lot Description Landscaped, Sprinklers In Front, Sprinklers In Rear
Sewer Public Sewer
Water Public
Level or Stories Two
Structure Type Brick,Wood Siding
Schools
Elementary Schools Frontier Valley
Middle Schools Cimarron
High Schools Legend
School District Douglas Re-1
Others
Senior Community No
Ownership Individual
Acceptable Financing 1031 Exchange, Cash, Conventional, FHA, Jumbo, VA Loan
Listing Terms 1031 Exchange, Cash, Conventional, FHA, Jumbo, VA Loan
Special Listing Condition None
Read Less
Want to know what your home might be worth? Contact us for a FREE valuation!

Our team is ready to help you sell your home for the highest possible price ASAP

© 2025 METROLIST, INC., DBA RECOLORADO® – All Rights Reserved
6455 S. Yosemite St., Suite 500 Greenwood Village, CO 80111 USA
Bought with RE/MAX Professionals




