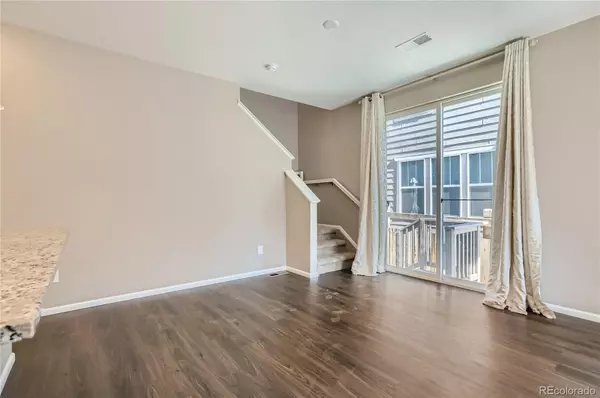$450,000
$457,000
1.5%For more information regarding the value of a property, please contact us for a free consultation.
21987 E Quincy CIR Aurora, CO 80015
3 Beds
3 Baths
1,684 SqFt
Key Details
Sold Price $450,000
Property Type Townhouse
Sub Type Townhouse
Listing Status Sold
Purchase Type For Sale
Square Footage 1,684 sqft
Price per Sqft $267
Subdivision Copperleaf
MLS Listing ID 5936090
Sold Date 02/12/25
Style Contemporary
Bedrooms 3
Full Baths 1
Half Baths 1
Three Quarter Bath 1
Condo Fees $392
HOA Fees $32
HOA Y/N Yes
Abv Grd Liv Area 1,673
Originating Board recolorado
Year Built 2018
Annual Tax Amount $4,816
Tax Year 2021
Lot Size 2,178 Sqft
Acres 0.05
Property Sub-Type Townhouse
Property Description
Welcome home! This lovely townhouse is located in Copperleaf community of Southeast Aurora! It is close to parks, trails, Southlands Mall, within 15 min to DIA and in the award-winning Cherry Creek school district!! This home features 3 bedrooms and 2.5 baths with 1673 finished SF. As you walk in, you would have a bright and inviting open feeling! Entertain family and friends around this marvelous large kitchen island overlooking into the spacious great room area on the main floor. Granite counters, 42" cabinets, stainless appliances, modern backsplash, and luxury Vinyl Plank flooring throughout the main will not make you disappointed. The upper level is an extension of the main floor....relaxing loft area, 2 bedrooms with full bathroom on one end while the primary suite is separate on the other end. Primary has a great walk-in closet and a bathroom with double vanity. This home is truly a low maintenance gem. Come check this amazing home out and enjoy the impressive community. You'll love living here.
Location
State CO
County Arapahoe
Zoning RES
Interior
Interior Features Granite Counters, Kitchen Island, Open Floorplan, Pantry, Smoke Free, Walk-In Closet(s), Wired for Data
Heating Forced Air
Cooling Central Air
Flooring Carpet, Laminate
Fireplace N
Appliance Dishwasher, Disposal, Dryer, Microwave, Range, Refrigerator, Self Cleaning Oven, Washer
Laundry In Unit
Exterior
Exterior Feature Private Yard
Parking Features Dry Walled, Lighted
Garage Spaces 2.0
Fence Partial
Utilities Available Electricity Connected, Internet Access (Wired), Natural Gas Connected
Roof Type Composition
Total Parking Spaces 2
Garage Yes
Building
Lot Description Greenbelt
Foundation Concrete Perimeter
Sewer Public Sewer
Water Public
Level or Stories Two
Structure Type Concrete,Frame,Stone,Wood Siding
Schools
Elementary Schools Mountain Vista
Middle Schools Sky Vista
High Schools Eaglecrest
School District Cherry Creek 5
Others
Senior Community No
Ownership Individual
Acceptable Financing 1031 Exchange, Cash, Conventional, FHA
Listing Terms 1031 Exchange, Cash, Conventional, FHA
Special Listing Condition None
Pets Allowed Cats OK, Dogs OK
Read Less
Want to know what your home might be worth? Contact us for a FREE valuation!

Our team is ready to help you sell your home for the highest possible price ASAP

© 2025 METROLIST, INC., DBA RECOLORADO® – All Rights Reserved
6455 S. Yosemite St., Suite 500 Greenwood Village, CO 80111 USA
Bought with HomeSmart Realty




