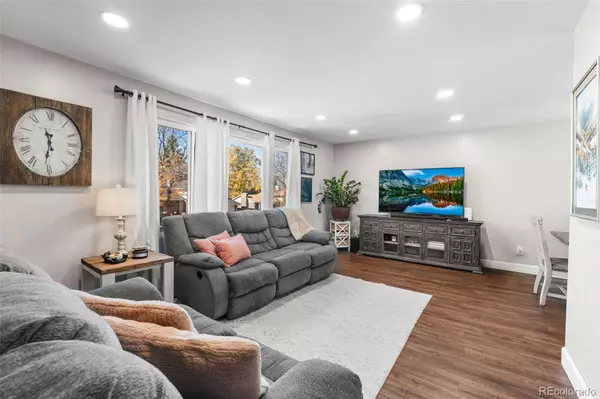$575,000
$585,000
1.7%For more information regarding the value of a property, please contact us for a free consultation.
9300 Perry ST Westminster, CO 80031
4 Beds
3 Baths
1,966 SqFt
Key Details
Sold Price $575,000
Property Type Single Family Home
Sub Type Single Family Residence
Listing Status Sold
Purchase Type For Sale
Square Footage 1,966 sqft
Price per Sqft $292
Subdivision Sunset Ridge
MLS Listing ID 8567261
Sold Date 02/03/25
Bedrooms 4
Half Baths 1
Three Quarter Bath 2
HOA Y/N No
Abv Grd Liv Area 1,966
Originating Board recolorado
Year Built 1971
Annual Tax Amount $3,205
Tax Year 2023
Lot Size 6,969 Sqft
Acres 0.16
Property Sub-Type Single Family Residence
Property Description
This beautifully updated home boasts a functional layout ideal for families and first-time buyers alike. The main level features a spacious, bright living room with new luxury vinyl flooring, paint and lighting throughout. An airy dining area opens to the kitchen, creating the perfect flow for hosting. The main floor includes three bedrooms, with the primary bedroom offering a large en-suite bathroom, two additional bedrooms, and a second full bathroom.
Downstairs, you'll find an expansive second living area—ideal for a home gym, game-day viewing, or just a cozy relaxation spot. The lower level also includes a full laundry room with ample storage, a fourth bedroom, and another full bathroom.
The backyard is a true oasis, complete with a well-kept lawn, an upper deck, and a lower paved patio for dining or entertaining. New sod and beautiful landscaping make this space perfect for outdoor activities from spring through fall.
Don't miss this gem—it's a fantastic find in Westminster!
Location
State CO
County Adams
Interior
Interior Features Eat-in Kitchen, Open Floorplan, Primary Suite, Stone Counters
Heating Forced Air
Cooling Air Conditioning-Room, Evaporative Cooling
Flooring Tile, Vinyl
Fireplace N
Appliance Dishwasher, Disposal, Dryer, Freezer, Oven, Refrigerator, Washer
Exterior
Garage Spaces 2.0
Fence Full
Utilities Available Cable Available, Electricity Connected
Roof Type Composition
Total Parking Spaces 2
Garage Yes
Building
Lot Description Sprinklers In Front, Sprinklers In Rear
Sewer Public Sewer
Water Public
Level or Stories Split Entry (Bi-Level)
Structure Type Brick,Frame,Metal Siding
Schools
Elementary Schools Mesa
Middle Schools Shaw Heights
High Schools Westminster
School District Westminster Public Schools
Others
Senior Community No
Ownership Individual
Acceptable Financing Cash, Conventional, FHA
Listing Terms Cash, Conventional, FHA
Special Listing Condition None
Read Less
Want to know what your home might be worth? Contact us for a FREE valuation!

Our team is ready to help you sell your home for the highest possible price ASAP

© 2025 METROLIST, INC., DBA RECOLORADO® – All Rights Reserved
6455 S. Yosemite St., Suite 500 Greenwood Village, CO 80111 USA
Bought with The Principal Team




