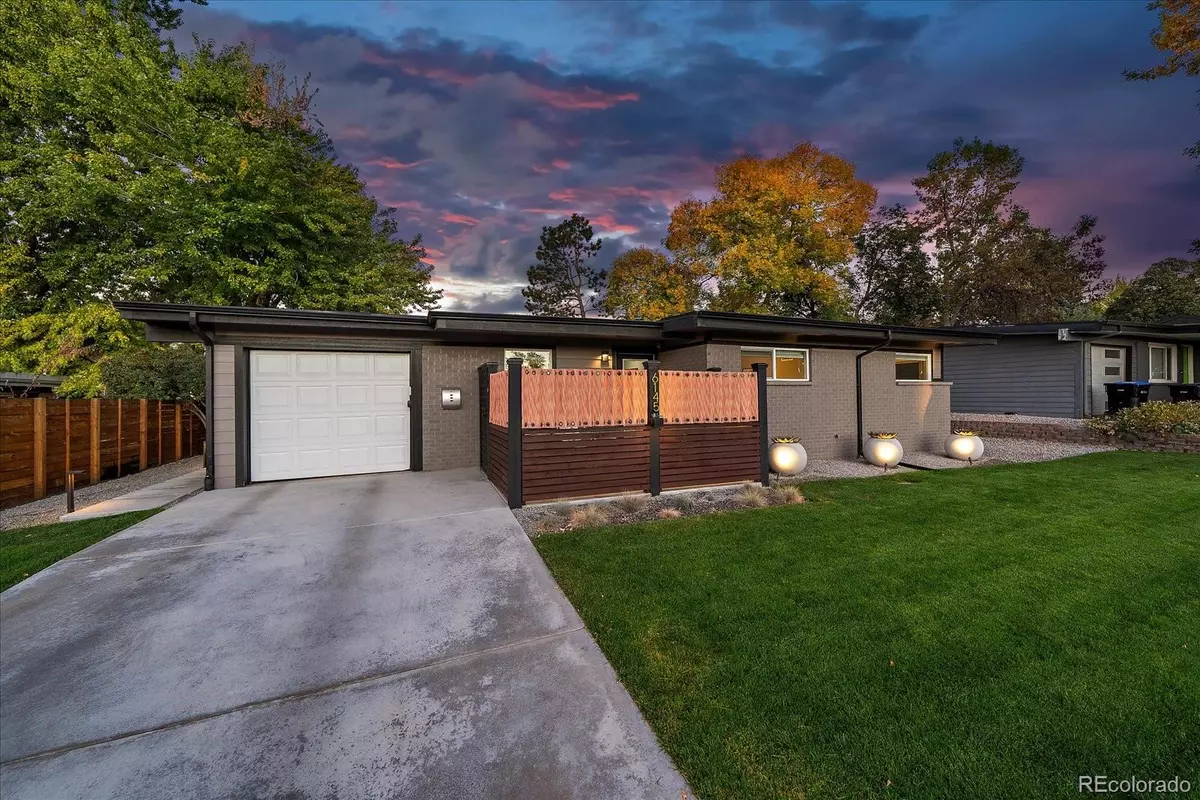$649,900
$649,900
For more information regarding the value of a property, please contact us for a free consultation.
6145 Cody ST Arvada, CO 80004
3 Beds
2 Baths
1,178 SqFt
Key Details
Sold Price $649,900
Property Type Single Family Home
Sub Type Single Family Residence
Listing Status Sold
Purchase Type For Sale
Square Footage 1,178 sqft
Price per Sqft $551
Subdivision Alta Vista
MLS Listing ID 9997330
Sold Date 12/17/24
Style Mid-Century Modern
Bedrooms 3
Full Baths 1
Three Quarter Bath 1
HOA Y/N No
Abv Grd Liv Area 1,178
Originating Board recolorado
Year Built 1954
Annual Tax Amount $1,662
Tax Year 2017
Lot Size 7,405 Sqft
Acres 0.17
Property Description
Perfection Inside & Out! Jaw Drop Interior, Boasts Chef's Kitchen w/Gallery S.S. Appliances, Gas Range, Breakfast Bar, Delicate Slab Granite, Bright Open Floorplan w/Reclaimed & Pickled Solid Oak Hardwoods, 3 Spacious Bedrooms Including En Suite Primary w/Walk In Closet, Penny & Stone Cut Tile Accents, Crisp Laundry Room w/Ample Storage Throughout. Fully Finished Heated Garage Area w/Exterior Door To Your Photogenic Backyard! Immaculate Landscape w/Plenty Of Space For Grills & Thrills, New Mod Privacy Fence w/Secure Double Side Access, Raised Rolling Garden Beds, Front & Back Elevated Landscape Lighting Perfect at Twilight! Don't Miss the Fully Equipped Shed w/Power & Shelving For All Those Weekend Hobbies & Chores! Lastly, Cozy In On Your Custom Designed Front Sitting Porch To Take In The Morning Coffee! Walk, Run, Or Ride To Ralston Park, Enjoy a Night Out in Olde Town w/Top Rated Shopping, Bites, Brews, & Entertainment!
?Interior Photos Will Be Available on 10/23!
Location
State CO
County Jefferson
Zoning RES
Rooms
Basement Crawl Space
Main Level Bedrooms 3
Interior
Interior Features Eat-in Kitchen, Granite Counters, Kitchen Island, No Stairs, Open Floorplan, Primary Suite, Walk-In Closet(s)
Heating Forced Air, Natural Gas
Cooling Central Air
Flooring Tile, Wood
Fireplace N
Appliance Dishwasher, Disposal, Dryer, Microwave, Oven, Refrigerator, Self Cleaning Oven, Washer
Laundry In Unit
Exterior
Exterior Feature Garden, Lighting, Private Yard
Parking Features Concrete, Dry Walled, Exterior Access Door, Finished, Heated Garage, Lighted, Oversized, Storage
Garage Spaces 1.0
Fence Full
Utilities Available Electricity Connected, Natural Gas Available, Natural Gas Connected
Roof Type Composition
Total Parking Spaces 1
Garage Yes
Building
Lot Description Level, Near Public Transit
Sewer Public Sewer
Water Public
Level or Stories One
Structure Type Brick,Frame,Wood Siding
Schools
Elementary Schools Fitzmorris
Middle Schools Arvada K-8
High Schools Arvada
School District Jefferson County R-1
Others
Senior Community No
Ownership Corporation/Trust
Acceptable Financing 1031 Exchange, Cash, Conventional, FHA, VA Loan
Listing Terms 1031 Exchange, Cash, Conventional, FHA, VA Loan
Special Listing Condition None
Read Less
Want to know what your home might be worth? Contact us for a FREE valuation!

Our team is ready to help you sell your home for the highest possible price ASAP

© 2025 METROLIST, INC., DBA RECOLORADO® – All Rights Reserved
6455 S. Yosemite St., Suite 500 Greenwood Village, CO 80111 USA
Bought with Compass - Denver




