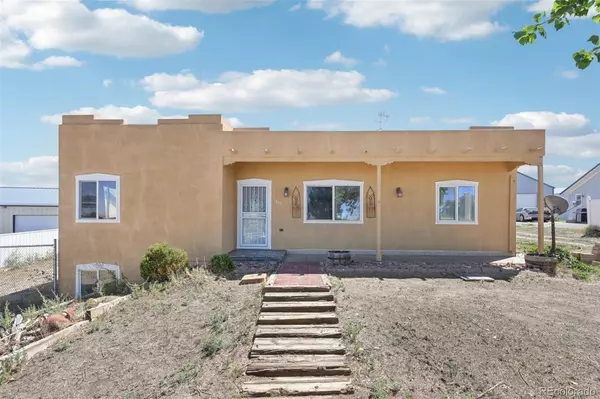$360,000
$350,000
2.9%For more information regarding the value of a property, please contact us for a free consultation.
536 10th AVE Deer Trail, CO 80105
4 Beds
3 Baths
2,688 SqFt
Key Details
Sold Price $360,000
Property Type Single Family Home
Sub Type Single Family Residence
Listing Status Sold
Purchase Type For Sale
Square Footage 2,688 sqft
Price per Sqft $133
Subdivision Eastridge
MLS Listing ID 1517735
Sold Date 12/10/24
Style Spanish
Bedrooms 4
Full Baths 3
HOA Y/N No
Abv Grd Liv Area 1,344
Originating Board recolorado
Year Built 2001
Annual Tax Amount $1,935
Tax Year 2023
Lot Size 0.270 Acres
Acres 0.27
Property Description
Charming Stucco Ranch with Modern Comforts at 536 10th Ave, Deer Trail, CO
Nestled in a quiet cul-de-sac, this beautiful stucco ranch perfectly blends rustic charm and modern amenities. With a commercial-grade flat roof completed in 2017, this home is built to last and designed to impress. The open floor plan is enhanced by stunning wood beams, creating a warm and inviting atmosphere. Step into the primary suite, where you’ll find a luxurious 5-piece en-suite bathroom complete with a relaxing jetted tub—your oasis after a long day. 2 additional bedrooms and full bath are located on the opposite end of the home.
The spacious, daylight basement provides an expansive living area. It features a fourth bedroom that’s perfect for guests, a home office, or a hobby room. With an over-sized garage and RV parking, there’s plenty of space for all your vehicles and outdoor toys.
The home’s newer AC, microwave, oven, washer, and dryer ensure you’ll enjoy the best modern convenience from day one. Enjoy RO water from your kitchen sink.
The fully fenced backyard is your private retreat, complete with a shed for extra storage and plenty of space for outdoor activities. Watch the Deer Trail fireworks from your front porch, or soak in the breathtaking sunrises and sunsets that paint the sky with vibrant colors.
Located far enough from the city to enjoy peaceful stargazing right outside your door, this home offers the tranquility of country living with easy access to urban amenities.
Don’t miss out on this incredible opportunity to make 536 10th Ave your home. Schedule your showing today and start living the lifestyle you’ve always dreamed of!
Location
State CO
County Arapahoe
Rooms
Basement Finished
Main Level Bedrooms 3
Interior
Interior Features Ceiling Fan(s), Eat-in Kitchen, Kitchen Island, Open Floorplan, Primary Suite, Smoke Free, Tile Counters, Walk-In Closet(s)
Heating Forced Air
Cooling Central Air
Flooring Carpet, Laminate, Tile
Fireplace N
Appliance Convection Oven, Cooktop, Dishwasher, Disposal, Dryer, Microwave, Refrigerator, Self Cleaning Oven, Tankless Water Heater, Washer, Water Purifier
Exterior
Exterior Feature Garden, Private Yard
Parking Features Heated Garage, Oversized
Garage Spaces 2.0
Fence Full
Utilities Available Electricity Connected, Natural Gas Connected, Phone Connected
Roof Type Membrane
Total Parking Spaces 3
Garage Yes
Building
Lot Description Cul-De-Sac
Foundation Concrete Perimeter, Slab
Sewer Public Sewer
Water Public
Level or Stories One
Structure Type Steel,Stucco
Schools
Elementary Schools Deer Trail School
Middle Schools Deer Trail School
High Schools Deer Trail School
School District Deer Trail 26-J
Others
Senior Community No
Ownership Individual
Acceptable Financing Cash, Conventional, FHA, VA Loan
Listing Terms Cash, Conventional, FHA, VA Loan
Special Listing Condition None
Read Less
Want to know what your home might be worth? Contact us for a FREE valuation!

Our team is ready to help you sell your home for the highest possible price ASAP

© 2024 METROLIST, INC., DBA RECOLORADO® – All Rights Reserved
6455 S. Yosemite St., Suite 500 Greenwood Village, CO 80111 USA
Bought with eXp Realty, LLC





