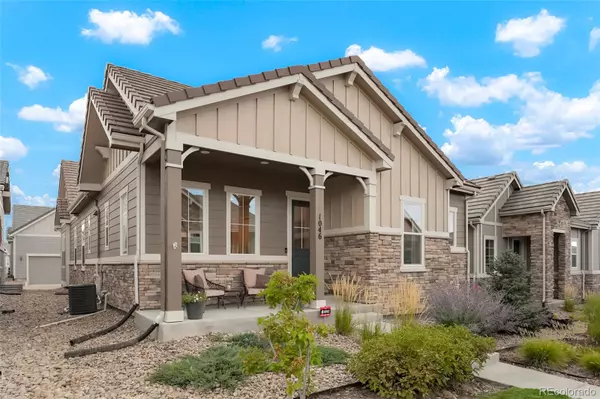$957,500
$975,000
1.8%For more information regarding the value of a property, please contact us for a free consultation.
1046 Brocade DR Littleton, CO 80126
4 Beds
4 Baths
3,022 SqFt
Key Details
Sold Price $957,500
Property Type Single Family Home
Sub Type Single Family Residence
Listing Status Sold
Purchase Type For Sale
Square Footage 3,022 sqft
Price per Sqft $316
Subdivision Backcountry
MLS Listing ID 2050250
Sold Date 10/31/24
Bedrooms 4
Full Baths 1
Three Quarter Bath 3
Condo Fees $175
HOA Fees $58/qua
HOA Y/N Yes
Abv Grd Liv Area 1,591
Originating Board recolorado
Year Built 2020
Annual Tax Amount $5,137
Tax Year 2023
Lot Size 3,920 Sqft
Acres 0.09
Property Sub-Type Single Family Residence
Property Description
Amazing Ranch-Style Patio Home Located in BackCountry. Low Maintenance Living with High-End Finishes Throughout!! The Kitchen Offers Upgraded Appliances Including a Built-In Stainless Steel Refrigerator, Stainless Steel Double-Oven, Gas Cooktop Plus Highly Upgraded Cabinetry and a Large Center Island. The Primary Suite Offers a Oversized Shower, Dual Vanities and a Generous Walk-In Closet. The Three Other Bedrooms have Walk-In Closets as Well. If Outdoor Living is Your Thing, There is a Large, Covered Patio with a Gas Fireplace and Flat Screen Television for Enjoying the Colorado Fall Weather.
Location
State CO
County Douglas
Rooms
Basement Full
Main Level Bedrooms 2
Interior
Heating Forced Air, Natural Gas
Cooling Central Air
Fireplace N
Appliance Bar Fridge, Cooktop, Dishwasher, Disposal, Double Oven, Dryer, Gas Water Heater, Microwave, Oven, Refrigerator, Self Cleaning Oven
Exterior
Exterior Feature Gas Valve
Garage Spaces 2.0
Roof Type Cement Shake
Total Parking Spaces 2
Garage Yes
Building
Sewer Public Sewer
Water Public
Level or Stories One
Structure Type Frame,Stone
Schools
Elementary Schools Stone Mountain
Middle Schools Ranch View
High Schools Thunderridge
School District Douglas Re-1
Others
Senior Community No
Ownership Individual
Acceptable Financing Cash, Conventional, Jumbo
Listing Terms Cash, Conventional, Jumbo
Special Listing Condition None
Read Less
Want to know what your home might be worth? Contact us for a FREE valuation!

Our team is ready to help you sell your home for the highest possible price ASAP

© 2025 METROLIST, INC., DBA RECOLORADO® – All Rights Reserved
6455 S. Yosemite St., Suite 500 Greenwood Village, CO 80111 USA
Bought with RE/MAX Professionals




