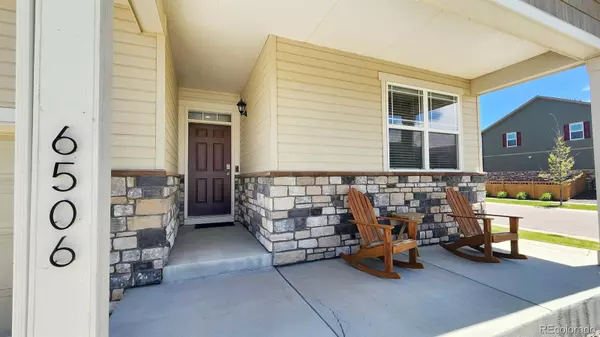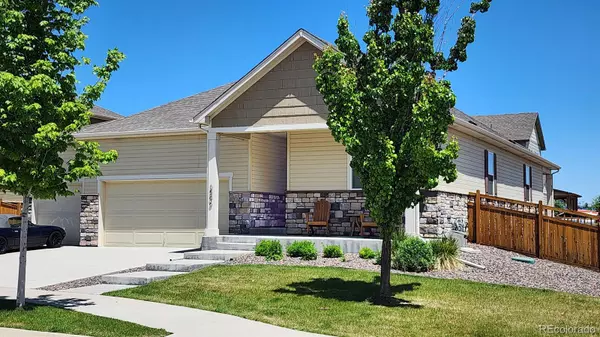$510,000
$540,000
5.6%For more information regarding the value of a property, please contact us for a free consultation.
6506 N Espana CT Aurora, CO 80019
3 Beds
2 Baths
1,627 SqFt
Key Details
Sold Price $510,000
Property Type Single Family Home
Sub Type Single Family Residence
Listing Status Sold
Purchase Type For Sale
Square Footage 1,627 sqft
Price per Sqft $313
Subdivision High Point
MLS Listing ID 2600860
Sold Date 10/25/24
Bedrooms 3
Full Baths 2
Condo Fees $41
HOA Fees $41/mo
HOA Y/N Yes
Abv Grd Liv Area 1,627
Originating Board recolorado
Year Built 2018
Annual Tax Amount $6,037
Tax Year 2023
Lot Size 7,840 Sqft
Acres 0.18
Property Description
New roof, new gutters and exterior paint just completed! This gorgeous ranch offers a like-new living experience on a perfect corner lot in the High Point neighborhood; used as a second home by the sellers, it has been lived in only part time and still feels new. The thoughtful floor plan provides privacy for each bedroom, while the open main layout creates an easy flow for every lifestyle -- entertaining guests while watching the big game, enjoying a quiet movie night, or just relaxing at the end of the day on your back patio while looking at the views of open space. A large island with seating and an incredible walk-in pantry help create a truly functional kitchen, where your inner chef can be celebrated. The primary suite is a true retreat, with plenty of space to create your ultimate bedroom sanctuary, a huge walk-in closet with built-in shelving and storage, and a lovely 4-piece bath with double vanities and a walk-in shower with a spa-inspired rain shower head. The secondary bedrooms offer large closets and great natural light, and are separated by a large full bathroom with plenty of storage. Enter from the garage into a mudroom area with another large closet, which is adjacent to the oversized, separate laundry room. Outside, enjoy the Colorado sunsets from your covered front porch, fire up the grill on your back patio, or maybe take a walk through the nearby open space trails. Close to every convenience you want, including shopping and dining, this home has it all! (Back on market because buyers' situation changed at no fault of the seller; their loss, your gain!)
Location
State CO
County Adams
Rooms
Basement Crawl Space, Unfinished
Main Level Bedrooms 3
Interior
Interior Features Ceiling Fan(s), Eat-in Kitchen, Kitchen Island, No Stairs, Open Floorplan, Pantry, Primary Suite, Smoke Free, Walk-In Closet(s)
Heating Forced Air
Cooling Central Air
Flooring Carpet, Vinyl
Fireplace N
Appliance Dishwasher, Disposal, Gas Water Heater, Microwave, Oven, Refrigerator, Self Cleaning Oven
Exterior
Exterior Feature Private Yard, Rain Gutters
Parking Features Concrete, Oversized
Garage Spaces 3.0
Fence Full
View Meadow
Roof Type Composition
Total Parking Spaces 3
Garage Yes
Building
Lot Description Corner Lot, Landscaped, Level, Meadow, Open Space, Sprinklers In Front, Sprinklers In Rear
Sewer Public Sewer
Water Public
Level or Stories One
Structure Type Concrete,Frame
Schools
Elementary Schools Second Creek
Middle Schools Otho Stuart
High Schools Prairie View
School District School District 27-J
Others
Senior Community No
Ownership Individual
Acceptable Financing Cash, Conventional, FHA, VA Loan
Listing Terms Cash, Conventional, FHA, VA Loan
Special Listing Condition None
Read Less
Want to know what your home might be worth? Contact us for a FREE valuation!

Our team is ready to help you sell your home for the highest possible price ASAP

© 2025 METROLIST, INC., DBA RECOLORADO® – All Rights Reserved
6455 S. Yosemite St., Suite 500 Greenwood Village, CO 80111 USA
Bought with Berkshire Hathaway HomeServices Colorado, LLC - Highlands Ranch Real Estate




