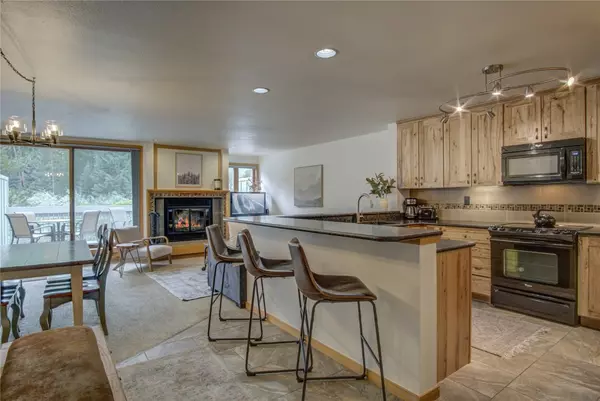$660,000
$679,000
2.8%For more information regarding the value of a property, please contact us for a free consultation.
22874 Us Highway 6 #21 Keystone, CO 80435
1 Bed
2 Baths
889 SqFt
Key Details
Sold Price $660,000
Property Type Condo
Sub Type Condominium
Listing Status Sold
Purchase Type For Sale
Square Footage 889 sqft
Price per Sqft $742
Subdivision Liftside At Keystone Condo
MLS Listing ID S1053084
Sold Date 10/29/24
Bedrooms 1
Full Baths 1
Half Baths 1
Construction Status Resale
HOA Fees $674/ann
Year Built 1989
Annual Tax Amount $2,311
Tax Year 2023
Property Sub-Type Condominium
Property Description
This private and oversized one-bedroom residence is hard to beat with a stunning setting alongside the Snake River while only being steps away from Keystones Mountain House Base. This residence was recently updated with the kitchen featuring hickory cabinetry, leathered granite countertops and updated lighting while the primary bathroom received a complete overhaul while the extra half-bath was added. The wood-burning fireplace, newer furniture and updated flooring complete this mountain retreat. The large south-facing deck lets you soak in the sunshine while views of the Keystone Ski Area and trickling sounds of the Snake River add to the ambiance. Bordering wetlands this residence has an extremely private setting while Keystones Mountain House Base is a short walk across a bridge to the chairlift. Liftside at Keystone also offers an underground garage parking and indoor pool & hot tub with the pool area being refurbished in 2024. Pet friendly for owners.
Location
State CO
County Summit
Area Keystone
Direction From Dillon follow Highway 6 to Keystone. Turn Right at Rasor Drive and veer right. Liftside is first big gray building. Park and walk down/around past pool to lower building.
Interior
Interior Features Fireplace, See Remarks, Cable T V
Heating Baseboard
Flooring Carpet, Tile
Fireplaces Number 1
Fireplaces Type Wood Burning
Furnishings Furnished
Fireplace Yes
Appliance Dishwasher, Electric Range, Disposal, Microwave Hood Fan, Microwave, Refrigerator, Dryer, Washer
Laundry In Unit
Exterior
Parking Features Detached, Underground, Unassigned
Pool Community
Community Features Trails/ Paths, Clubhouse, Pool, Public Transportation
Utilities Available Electricity Available, High Speed Internet Available, Municipal Utilities, Phone Available, Sewer Available, Trash Collection, Water Available, Cable Available, Sewer Connected
Waterfront Description River Front
View Y/N Yes
Water Access Desc Public
View Meadow, Mountain(s), River, Ski Area, Southern Exposure, Creek/ Stream
Roof Type Asphalt
Present Use Residential
Street Surface Paved
Building
Lot Description Near Ski Area, Near Public Transit
Entry Level One
Foundation Poured
Sewer Connected
Water Public
Level or Stories One
Construction Status Resale
Schools
Elementary Schools Summit Cove
Middle Schools Summit
High Schools Summit
Others
Pets Allowed Owner Only, Pet Restrictions
Tax ID 4200559
Pets Allowed Owner Only, Pet Restrictions
Read Less
Want to know what your home might be worth? Contact us for a FREE valuation!

Our team is ready to help you sell your home for the highest possible price ASAP

Bought with Cynthia Sells the Summit





