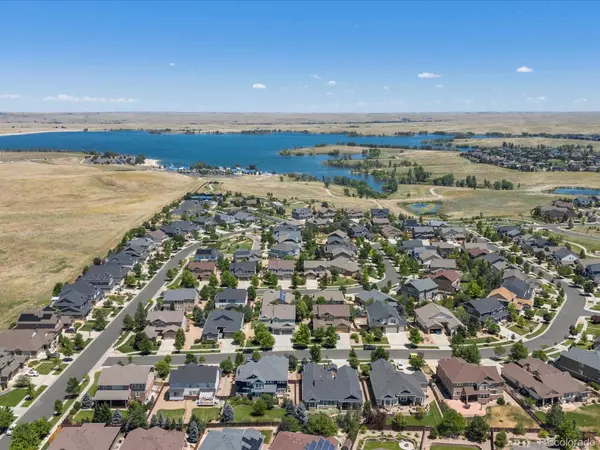$950,000
$950,000
For more information regarding the value of a property, please contact us for a free consultation.
5959 S Little River WAY Aurora, CO 80016
4 Beds
4 Baths
5,376 SqFt
Key Details
Sold Price $950,000
Property Type Single Family Home
Sub Type Single Family Residence
Listing Status Sold
Purchase Type For Sale
Square Footage 5,376 sqft
Price per Sqft $176
Subdivision Beacon Point
MLS Listing ID 5251131
Sold Date 10/11/24
Style Mountain Contemporary
Bedrooms 4
Full Baths 2
Three Quarter Bath 2
Condo Fees $200
HOA Fees $66/qua
HOA Y/N Yes
Abv Grd Liv Area 2,970
Originating Board recolorado
Year Built 2007
Annual Tax Amount $5,342
Tax Year 2022
Lot Size 10,890 Sqft
Acres 0.25
Property Description
Welcome to this spectacular 4-bedroom ranch home in Beacon Point!
As you enter through the inviting outdoor courtyard, you are welcomed by a grand entryway. To the left, a spacious formal dining room with a coffered ceiling awaits. The kitchen features granite countertops, a large island, double oven, gas stove, hood, new microwave, and slide-out drawers. Adjacent to the kitchen is a butler's pantry leading into the formal dining room. The kitchen opens to the living room, which boasts a fireplace and is bathed in natural light.
The primary bedroom offers a bay window for great natural light and a huge 5-piece bathroom. The walk-in closet leads into the laundry room, which features a sink and plenty of cabinet space. There are 2 additional bedrooms on the main floor, with a full bath adjacent to one and a 3/4 bathroom for the other, as well as a formal office. The entire main floor has beautiful engineered hardwood flooring.
The finished basement has 9 foot ceilings and includes a huge rec room with a beautiful pool table, a bar with a sink, beverage cooler, and refrigerator. Additionally, the basement has a large bedroom, a 3/4 bathroom with a huge shower with multiple jets, and 2 bonus rooms that can be used for a workout room and a 5th bedroom.
The backyard features a huge covered patio and a gorgeous fireplace to enjoy those beautiful Colorado evenings. There are 2 hot water heaters, both under 5 years old, and reverse osmosis filtration. The roof is also less than 5 years old. Located in the Cherry Creek school district, you are walking distance to all of the paths and recreation provided by the Aurora Resevoir. The home has been impeccably cared for and is move-in ready. You won't find a more beautiful or well-maintained home.
Stop by the Open House on Saturday, July 13 from 11:00-2:00 to see it in person!
Location
State CO
County Arapahoe
Zoning R
Rooms
Basement Finished, Partial
Main Level Bedrooms 3
Interior
Interior Features Ceiling Fan(s), Eat-in Kitchen, Entrance Foyer, Five Piece Bath, Granite Counters, High Ceilings, Kitchen Island, Primary Suite, Smoke Free, Walk-In Closet(s), Wired for Data
Heating Forced Air, Natural Gas
Cooling Central Air
Flooring Carpet, Wood
Fireplaces Number 1
Fireplaces Type Family Room
Fireplace Y
Appliance Bar Fridge, Cooktop, Dishwasher, Double Oven, Microwave, Range, Range Hood, Refrigerator, Washer
Laundry In Unit
Exterior
Exterior Feature Fire Pit
Garage Spaces 3.0
Utilities Available Cable Available, Electricity Connected, Internet Access (Wired), Natural Gas Connected, Phone Available
Roof Type Composition
Total Parking Spaces 3
Garage Yes
Building
Lot Description Level
Foundation Concrete Perimeter, Slab
Sewer Public Sewer
Water Public
Level or Stories One
Structure Type Frame,Wood Siding
Schools
Elementary Schools Buffalo Trail
Middle Schools Infinity
High Schools Cherokee Trail
School District Cherry Creek 5
Others
Senior Community No
Ownership Individual
Acceptable Financing Cash, Conventional, FHA, VA Loan
Listing Terms Cash, Conventional, FHA, VA Loan
Special Listing Condition None
Read Less
Want to know what your home might be worth? Contact us for a FREE valuation!

Our team is ready to help you sell your home for the highest possible price ASAP

© 2024 METROLIST, INC., DBA RECOLORADO® – All Rights Reserved
6455 S. Yosemite St., Suite 500 Greenwood Village, CO 80111 USA
Bought with KENTWOOD REAL ESTATE DTC, LLC





