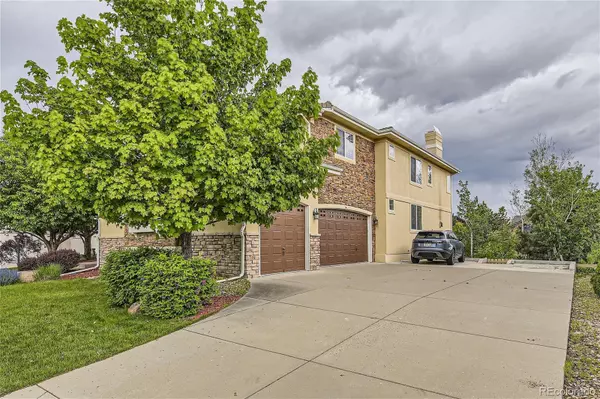$1,190,000
$1,240,000
4.0%For more information regarding the value of a property, please contact us for a free consultation.
16731 E Lake AVE Centennial, CO 80016
5 Beds
7 Baths
7,178 SqFt
Key Details
Sold Price $1,190,000
Property Type Single Family Home
Sub Type Single Family Residence
Listing Status Sold
Purchase Type For Sale
Square Footage 7,178 sqft
Price per Sqft $165
Subdivision Piney Creek Village
MLS Listing ID 6110821
Sold Date 10/10/24
Style Traditional
Bedrooms 5
Full Baths 5
Half Baths 2
Condo Fees $105
HOA Fees $105/mo
HOA Y/N Yes
Abv Grd Liv Area 4,753
Originating Board recolorado
Year Built 2004
Annual Tax Amount $7,206
Tax Year 2022
Lot Size 0.320 Acres
Acres 0.32
Property Description
Welcome to this BEAUTIFUL home located in the highly desirable Piney Creek Village, just minutes from Cherry Creek State Park and within walking distance to the Trails Recreation Center. Dramatic open floor plan. Gorgeous hardwood floors. The main level features a grand curved staircase, a private bedroom with an ensuite bathroom perfect for your guests, an office with French doors, and a huge family room with a 20 ft ceiling and fireplace. The dining room flows into the gourmet kitchen with a huge island, gas stove, double oven, slab granite, and more. The luxurious master suite boasts a fireplace, a large walk-in closet, and a spa-like ensuite bathroom. The second floor also includes three additional bedrooms with ensuite bathrooms and walk-in closets. In your fully finished GARDEN-LEVEL basement, you'll find a theatre, rec room, game room, bar, stage, 1/2 bath, and workout room. A truly one-of-a-kind backyard where you can relax, play, or entertain in style. This house has it all! Welcome Home!
Location
State CO
County Arapahoe
Rooms
Basement Finished, Full
Main Level Bedrooms 1
Interior
Interior Features Breakfast Nook, Ceiling Fan(s), Entrance Foyer, Five Piece Bath, Granite Counters, High Ceilings, Kitchen Island, Primary Suite, Walk-In Closet(s)
Heating Forced Air
Cooling Central Air
Flooring Carpet, Tile, Wood
Fireplaces Number 3
Fireplaces Type Dining Room, Family Room, Primary Bedroom
Fireplace Y
Appliance Cooktop, Dishwasher, Double Oven, Dryer, Microwave, Refrigerator, Washer
Exterior
Exterior Feature Private Yard
Garage Spaces 3.0
Fence Full
Roof Type Cement Shake
Total Parking Spaces 3
Garage Yes
Building
Lot Description Landscaped, Level, Many Trees, Sprinklers In Front, Sprinklers In Rear
Sewer Public Sewer
Water Public
Level or Stories Two
Structure Type Frame,Stone,Stucco
Schools
Elementary Schools Indian Ridge
Middle Schools Laredo
High Schools Smoky Hill
School District Cherry Creek 5
Others
Senior Community No
Ownership Individual
Acceptable Financing Cash, Conventional
Listing Terms Cash, Conventional
Special Listing Condition None
Read Less
Want to know what your home might be worth? Contact us for a FREE valuation!

Our team is ready to help you sell your home for the highest possible price ASAP

© 2024 METROLIST, INC., DBA RECOLORADO® – All Rights Reserved
6455 S. Yosemite St., Suite 500 Greenwood Village, CO 80111 USA
Bought with A&T Colorado Realty





