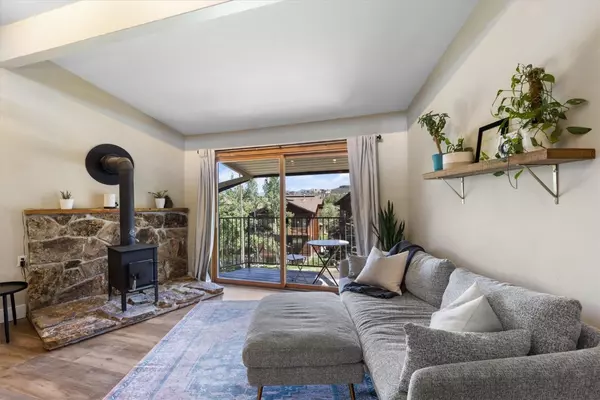$570,000
$579,000
1.6%For more information regarding the value of a property, please contact us for a free consultation.
2035 Walton Creek RD #302 Steamboat Springs, CO 80487
2 Beds
1 Bath
769 SqFt
Key Details
Sold Price $570,000
Property Type Condo
Sub Type Condominium
Listing Status Sold
Purchase Type For Sale
Square Footage 769 sqft
Price per Sqft $741
Subdivision Spring Meadows Condos
MLS Listing ID S1051207
Sold Date 10/04/24
Bedrooms 2
Full Baths 1
Construction Status Resale
HOA Fees $650/ann
Year Built 1973
Annual Tax Amount $1,030
Tax Year 2023
Lot Size 6,364 Sqft
Acres 0.1461
Property Description
If you love great views and the convenience of walking to the Steamboat Ski Resort, then this is the condo for you! Spring Meadows is a small complex of 14 units. This unit is one of four on the top level that has vaulted ceilings and a loft space, making it larger than most in the building. The main living space is bright and open, featuring an elongated eat-in kitchen and luxury vinyl plank flooring throughout. The loft area could serve as a yoga space, reading room or an extra sleeping space! A wood burning fireplace, surrounded by moss-rock, sits in the corner of the living room and puts out an abundance of heat during winter to keep the condo cozy. Step outside to soak in views year-round from your covered private deck, stretching from the world-famous Steamboat Ski Resort to Emerald Mountain. The deck is a great place to enjoy the morning sun or watch the Winter Carnival fireworks. Upgrades to the kitchen include the countertops, tile backsplash, dishwasher, hood vent and painted cabinets. Some of the baseboards have been replaced and Mysa smart thermostats have been installed. The guest and primary bedrooms are at opposite ends of the hallway and have improved light fixtures. A Samsung washer and dryer are positioned in the hallway. Enjoy an assigned ski locker on the second level landing and the additional shared storage closet inside the stairwell. Walk to the slopes on one of the many paved pathways in the area. The base area restaurants and Storm Peak Brewery are less than 10 minutes from your door. The HOA has been proactive and replaced the common decks within the last few years.
Location
State CO
County Routt
Area Mountain Area
Direction Take US-40 E/Lincoln Ave to the mountain area, turn left onto Walton Creek Rd, continue on Walton Creek Road, building will be on the right before Columbine Drive
Rooms
Basement None
Interior
Interior Features Eat-in Kitchen, Fireplace, High Ceilings, High Speed Internet, Smart Thermostat, Cable T V, Vaulted Ceiling(s)
Heating Baseboard, Electric, Wood Stove
Flooring Vinyl
Fireplaces Number 1
Fireplaces Type Wood Burning
Furnishings Unfurnished
Fireplace Yes
Appliance Dryer, Dishwasher, Disposal, Microwave, Oven, Refrigerator, Washer, Washer/Dryer
Laundry In Unit
Exterior
Garage Community Structure
Community Features See Remarks, Trails/ Paths, Public Transportation
Utilities Available Electricity Available, Natural Gas Available, High Speed Internet Available, Phone Available, Sewer Available, Water Available, Cable Available, Sewer Connected
Amenities Available Ski Storage
View Y/N Yes
Water Access Desc Public
View City, Mountain(s), Ski Area
Roof Type Metal
Street Surface Paved
Building
Lot Description Near Ski Area, Near Public Transit
Faces East
Story 3
Entry Level Two
Sewer Connected, Public Sewer
Water Public
Level or Stories Two
Construction Status Resale
Schools
Elementary Schools Strawberry Park
Middle Schools Steamboat Springs
High Schools Steamboat Springs
Others
Pets Allowed Owner Only, Pet Restrictions
HOA Name Axis West Realty & Management
Tax ID R3253625
Pets Description Owner Only, Pet Restrictions
Read Less
Want to know what your home might be worth? Contact us for a FREE valuation!

Our team is ready to help you sell your home for the highest possible price ASAP

Bought with SSBR No MLS





