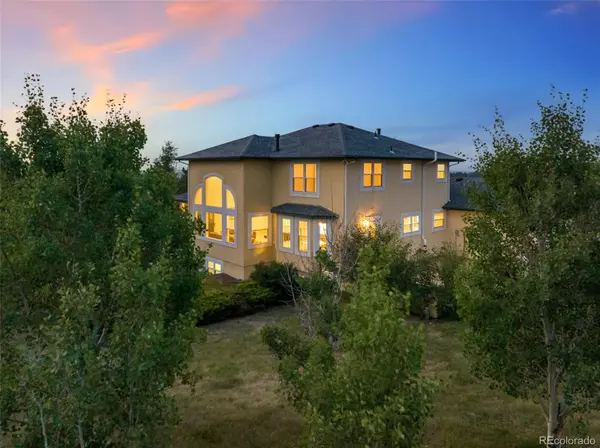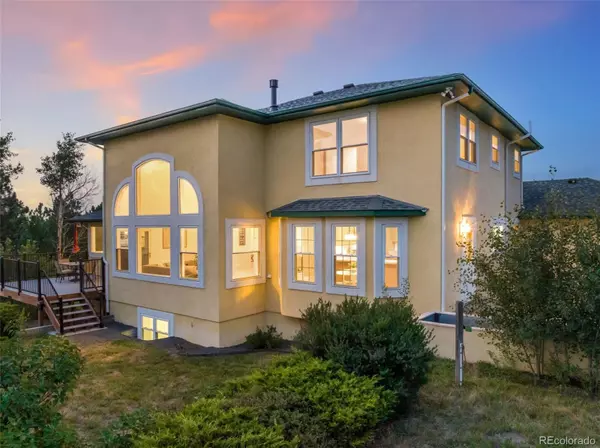$944,000
$950,000
0.6%For more information regarding the value of a property, please contact us for a free consultation.
12595 Mccune RD Black Forest, CO 80908
4 Beds
4 Baths
4,149 SqFt
Key Details
Sold Price $944,000
Property Type Single Family Home
Sub Type Single Family Residence
Listing Status Sold
Purchase Type For Sale
Square Footage 4,149 sqft
Price per Sqft $227
Subdivision Forest Green
MLS Listing ID 1800613
Sold Date 10/01/24
Bedrooms 4
Full Baths 2
Half Baths 1
Three Quarter Bath 1
HOA Y/N No
Abv Grd Liv Area 2,451
Originating Board recolorado
Year Built 1995
Annual Tax Amount $3,093
Tax Year 2023
Lot Size 4.770 Acres
Acres 4.77
Property Description
Welcome home to your new oasis! This breathtaking property is one you do not want to miss! Serinity at its finest just minutes away from the city. The property boasts a 4000+ sqft home with 4 spacious bedrooms, 4 and a half bathrooms with 3 car attached garage on a private 4.77 acre lot with wide open space and mountain views for days! Walk inside and be greeted by sky high ceilings throughout, a grande bright and airy living room with feature wall of windows and double sided gas fireplace and a walk out patio with stunning views. Continue through the living room to a large open kitchen with breakfast nook and access to another one of the many patios throughout the home. The main level also has a formal dining room and large laundry room/mud room. The primary suite is also situated on the main level with a spacious 5-piece ensuite bathroom and walk-in closet. Upstairs are two additional bedrooms both with walk-in closets that share a large Jack & Jill bath. Head to the fully finished basement and be surprised by another full-size kitchen, a family room with a walk-out patio, a bedroom, an office, and an additional bathroom.
But that's not all! The real showstopper is the impressive 2- story Cleary Building behind the home. This Cleary Building boasts 3,150 square feet with an attached 6 car garage, completed with a 9,000-pound lift, theater room, multiple rooms, and a fully equipped wood shop with an exhaust system. The beautifully maintained landscape throughout the property with raised garden beds and sprawling mature trees, truly makes this property a MUST SEE!!!
Location
State CO
County El Paso
Zoning RR-5
Rooms
Basement Full
Main Level Bedrooms 1
Interior
Heating Baseboard, Hot Water, Natural Gas, Radiant Floor
Cooling Central Air
Fireplace N
Exterior
Garage Spaces 3.0
Roof Type Composition
Total Parking Spaces 3
Garage Yes
Building
Sewer Septic Tank
Water Well
Level or Stories Two
Structure Type Frame
Schools
Elementary Schools Bennett Ranch
Middle Schools Falcon
High Schools Falcon
School District District 49
Others
Senior Community No
Ownership Individual
Acceptable Financing Cash, Conventional, Other, VA Loan
Listing Terms Cash, Conventional, Other, VA Loan
Special Listing Condition None
Read Less
Want to know what your home might be worth? Contact us for a FREE valuation!

Our team is ready to help you sell your home for the highest possible price ASAP

© 2025 METROLIST, INC., DBA RECOLORADO® – All Rights Reserved
6455 S. Yosemite St., Suite 500 Greenwood Village, CO 80111 USA
Bought with eXp Realty, LLC




