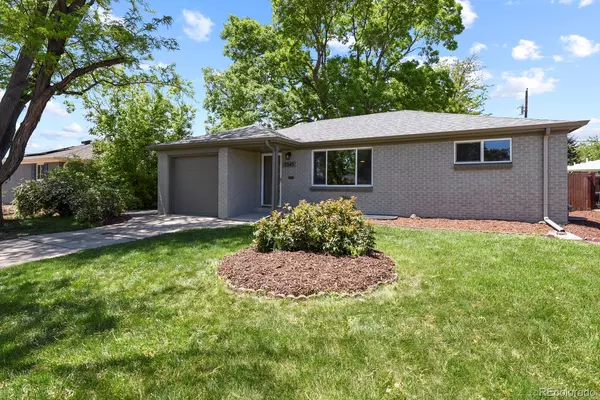$589,900
$589,900
For more information regarding the value of a property, please contact us for a free consultation.
5345 Iris ST Arvada, CO 80002
5 Beds
2 Baths
1,275 SqFt
Key Details
Sold Price $589,900
Property Type Single Family Home
Sub Type Single Family Residence
Listing Status Sold
Purchase Type For Sale
Square Footage 1,275 sqft
Price per Sqft $462
Subdivision Independence
MLS Listing ID 2153270
Sold Date 08/23/24
Style Contemporary
Bedrooms 5
Full Baths 2
HOA Y/N No
Abv Grd Liv Area 1,275
Originating Board recolorado
Year Built 1955
Annual Tax Amount $3,176
Tax Year 2023
Lot Size 6,969 Sqft
Acres 0.16
Property Description
45k price reduction, huge value for 5 beds!
This fantastic remodel is minutes to Old Town Arvada, steps away from light rail, and ready for a new owner! 5345 Iris features a main floor living room, separate family room, and an additional Sunroom all on the main floor, plus an additional 5 conforming bedrooms that could all double as home offices, home gym, game room, craft room, and more!
BRAND NEW carpet, BRAND NEW paint inside and out, BRAND NEW main floor full bath, NEWLY finished cappucino wood floors, and BRAND NEW LVT flooring in baths/kitchen/laundry. Additional big-ticket items like Roof, Windows, Furnace/AC are all newer, and landscaping was just freshly done too, all that's left is to move in and enjoy!
As you enter the home, you'll be immediately struck by the rich cappucino hardwood floors in the living and dining area. Towards the back of the home you'll see the large permitted family room addition with fireplace insert and sliding glass doors that bring you to a 180sqft sunroom for gardening, storage, hobbies, and more! A large, fenced backyard features plenty of room for BBQs and furry friends, as well as elevated beds for gardening, a sprinkler system, and a small shed.
The kitchen is nicely updated with recent cabinets, granite, and stainless steel appliances as well as a pantry! 2 large bedrooms grace the main floor, and are served by a brand new Full bath, featuring floor to ceiling tile, new vanity and toilet, and new fixtures!
The full basement features 3 conforming bedrooms or home offices, plus a large laundry/storage room and an additional full bathroom with additional closet space.
Easy access to this home from either Kipling or Wadsworth, and you are just a short walk to the G line, which can have you at Union Station in only 24 minutes, totally car free! If you prefer to stay closer to home, Old Town Arvada is a short drive or bike ride away and features a charming assortment of restaurants, boutiques, and classic Colorado charm.
Location
State CO
County Jefferson
Rooms
Basement Finished, Full, Sump Pump
Main Level Bedrooms 2
Interior
Interior Features Granite Counters, High Speed Internet, Open Floorplan, Pantry, Smoke Free
Heating Forced Air
Cooling Central Air
Flooring Carpet, Vinyl, Wood
Fireplaces Number 1
Fireplaces Type Insert
Fireplace Y
Appliance Dishwasher, Dryer, Gas Water Heater, Oven, Refrigerator, Washer
Exterior
Exterior Feature Garden, Private Yard, Rain Gutters
Garage Spaces 1.0
Fence Partial
Roof Type Composition
Total Parking Spaces 1
Garage Yes
Building
Foundation Concrete Perimeter
Sewer Public Sewer
Water Public
Level or Stories One
Structure Type Brick
Schools
Elementary Schools Arvada K-8
Middle Schools Arvada K-8
High Schools Arvada
School District Jefferson County R-1
Others
Senior Community No
Ownership Corporation/Trust
Acceptable Financing Cash, Conventional, FHA, VA Loan
Listing Terms Cash, Conventional, FHA, VA Loan
Special Listing Condition None
Read Less
Want to know what your home might be worth? Contact us for a FREE valuation!

Our team is ready to help you sell your home for the highest possible price ASAP

© 2024 METROLIST, INC., DBA RECOLORADO® – All Rights Reserved
6455 S. Yosemite St., Suite 500 Greenwood Village, CO 80111 USA
Bought with West and Main Homes Inc





