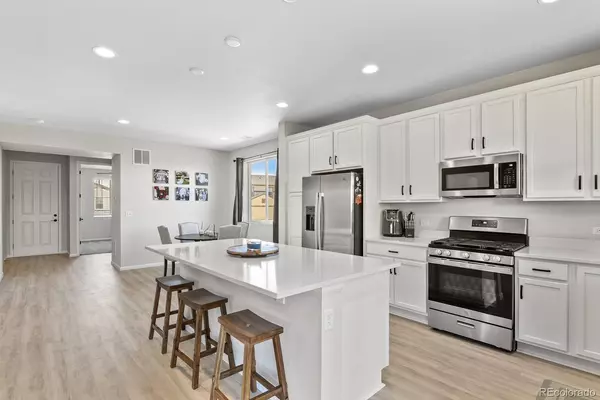$635,000
$645,000
1.6%For more information regarding the value of a property, please contact us for a free consultation.
358 N Edge Cliff ST Castle Rock, CO 80104
4 Beds
3 Baths
2,427 SqFt
Key Details
Sold Price $635,000
Property Type Single Family Home
Sub Type Single Family Residence
Listing Status Sold
Purchase Type For Sale
Square Footage 2,427 sqft
Price per Sqft $261
Subdivision Bella Mesa
MLS Listing ID 6217790
Sold Date 07/29/24
Bedrooms 4
Full Baths 2
Three Quarter Bath 1
Condo Fees $60
HOA Fees $60/mo
HOA Y/N Yes
Abv Grd Liv Area 2,427
Originating Board recolorado
Year Built 2023
Annual Tax Amount $5,309
Tax Year 2023
Lot Size 5,227 Sqft
Acres 0.12
Property Description
Craving tranquility? Longing for location? Look no further than this stunning Richmond American Pearl! Nestled on a peaceful cul-de-sac, this practically brand-new (only a year old!) home offers the best of both worlds: serenity and convenience. Picture this: sipping your morning coffee on your covered patio, bathed in sunshine and embraced by the quietude of a cul-de-sac. But that's not all! This corner lot boasts a greenbelt as its neighbor, ensuring extra privacy and a touch of nature's beauty right outside your window. Step inside and be greeted by a breath of fresh air – thanks to the open concept floor-plan and tasteful neutral finishes throughout. The main level boasts a versatile bedroom (perfect for a home office!), a seamlessly flowing great room, dining area, and a modern kitchen. And don't forget the amazing covered patio – ideal for indoor/outdoor entertaining!
Ascend upstairs and discover a delightful loft area, a convenient laundry room, a luxurious primary suite, and two additional bedrooms sharing a full bathroom. The backyard? The homeowner has lovingly landscaped it, creating your own private oasis. Plus, the recently installed window coverings add the perfect finishing touch. This is your opportunity to own a move-in-ready haven in a peaceful location. New Blinds just installed throughout the home!!!! Don't miss out – this gem won't last long!
Location
State CO
County Douglas
Rooms
Basement Crawl Space, Sump Pump
Main Level Bedrooms 1
Interior
Interior Features Ceiling Fan(s), Eat-in Kitchen, Kitchen Island, Open Floorplan, Pantry, Primary Suite, Quartz Counters, Radon Mitigation System, Smoke Free
Heating Forced Air
Cooling Central Air
Flooring Carpet, Vinyl
Fireplace N
Appliance Dishwasher, Disposal, Microwave, Oven, Range, Refrigerator, Sump Pump
Exterior
Exterior Feature Private Yard
Garage Concrete, Dry Walled, Finished
Garage Spaces 2.0
Fence Full
Roof Type Composition
Total Parking Spaces 2
Garage Yes
Building
Lot Description Corner Lot, Cul-De-Sac, Greenbelt, Irrigated, Landscaped, Open Space, Sprinklers In Front, Sprinklers In Rear
Sewer Public Sewer
Water Public
Level or Stories Two
Structure Type Frame
Schools
Elementary Schools Flagstone
Middle Schools Mesa
High Schools Douglas County
School District Douglas Re-1
Others
Senior Community No
Ownership Individual
Acceptable Financing Cash, Conventional, FHA, VA Loan
Listing Terms Cash, Conventional, FHA, VA Loan
Special Listing Condition None
Read Less
Want to know what your home might be worth? Contact us for a FREE valuation!

Our team is ready to help you sell your home for the highest possible price ASAP

© 2024 METROLIST, INC., DBA RECOLORADO® – All Rights Reserved
6455 S. Yosemite St., Suite 500 Greenwood Village, CO 80111 USA
Bought with The Linear Group LLC





