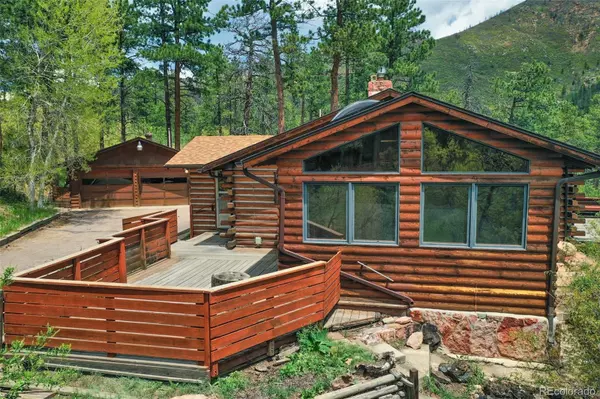$462,000
$450,000
2.7%For more information regarding the value of a property, please contact us for a free consultation.
4980 Dodd RD Cascade, CO 80809
3 Beds
2 Baths
1,737 SqFt
Key Details
Sold Price $462,000
Property Type Single Family Home
Sub Type Single Family Residence
Listing Status Sold
Purchase Type For Sale
Square Footage 1,737 sqft
Price per Sqft $265
Subdivision Cascade
MLS Listing ID 9552986
Sold Date 06/27/24
Bedrooms 3
Full Baths 2
HOA Y/N No
Abv Grd Liv Area 1,737
Originating Board recolorado
Year Built 1956
Annual Tax Amount $1,224
Tax Year 2022
Lot Size 0.570 Acres
Acres 0.57
Property Description
Check out this secluded mountain retreat in Cascade, Colorado! This charming single-level log cabin is a nature lover's paradise, nestled amidst the tranquil hillside, surrounded by towering trees and old-growth oak brush, on over half an acre of serene landscape. Step inside and be greeted by the warm ambiance of knotty pine paneling throughout the home, creating a cozy and inviting atmosphere. Four skylights bathe the interior with natural light, adding to the rustic charm. The spacious living room is a focal point, boasting a huge picture window that frames breathtaking views of the surrounding forest and mountains. Curl up by the gas fireplace on chilly evenings, and peruse the built-in bookshelves, perfect for displaying your favorite reads. Indulge in the beauty of nature from the comfort of the inviting sunroom, featuring a vaulted ceiling and windows on all walls offering panoramic vistas of the forest and beyond. It's the ideal spot for morning coffee or unwinding after a long day. Retreat to the master bedroom, complete with an en suite bathroom for added convenience and privacy. Wake up to the sounds of nature and savor the tranquility of your surroundings. This spectacular period cabin embodies the essence of mountain living and offers a rare opportunity to own a piece of paradise. Don't miss out on the chance to make this extraordinary retreat your own!
Location
State CO
County El Paso
Zoning PUD R-T
Rooms
Basement Crawl Space
Main Level Bedrooms 3
Interior
Interior Features Built-in Features, Ceiling Fan(s), No Stairs, Open Floorplan, Pantry, Vaulted Ceiling(s)
Heating Forced Air
Cooling None
Flooring Carpet, Linoleum, Tile, Wood
Fireplaces Number 1
Fireplaces Type Gas Log, Living Room
Fireplace Y
Appliance Gas Water Heater, Range, Range Hood, Refrigerator
Exterior
Garage Asphalt, Circular Driveway, Driveway-Dirt
Garage Spaces 2.0
Fence Partial
Utilities Available Electricity Connected, Natural Gas Connected, Phone Available
View Mountain(s)
Roof Type Composition
Total Parking Spaces 2
Garage No
Building
Lot Description Foothills, Many Trees, Mountainous, Sloped
Sewer Septic Tank
Water Public
Level or Stories One
Structure Type Frame,Log,Wood Siding
Schools
Elementary Schools Ute Pass
Middle Schools Manitou Springs
High Schools Manitou Springs
School District Manitou Springs 14
Others
Senior Community No
Ownership Individual
Acceptable Financing Cash, Conventional
Listing Terms Cash, Conventional
Special Listing Condition None
Read Less
Want to know what your home might be worth? Contact us for a FREE valuation!

Our team is ready to help you sell your home for the highest possible price ASAP

© 2024 METROLIST, INC., DBA RECOLORADO® – All Rights Reserved
6455 S. Yosemite St., Suite 500 Greenwood Village, CO 80111 USA
Bought with NON MLS PARTICIPANT





