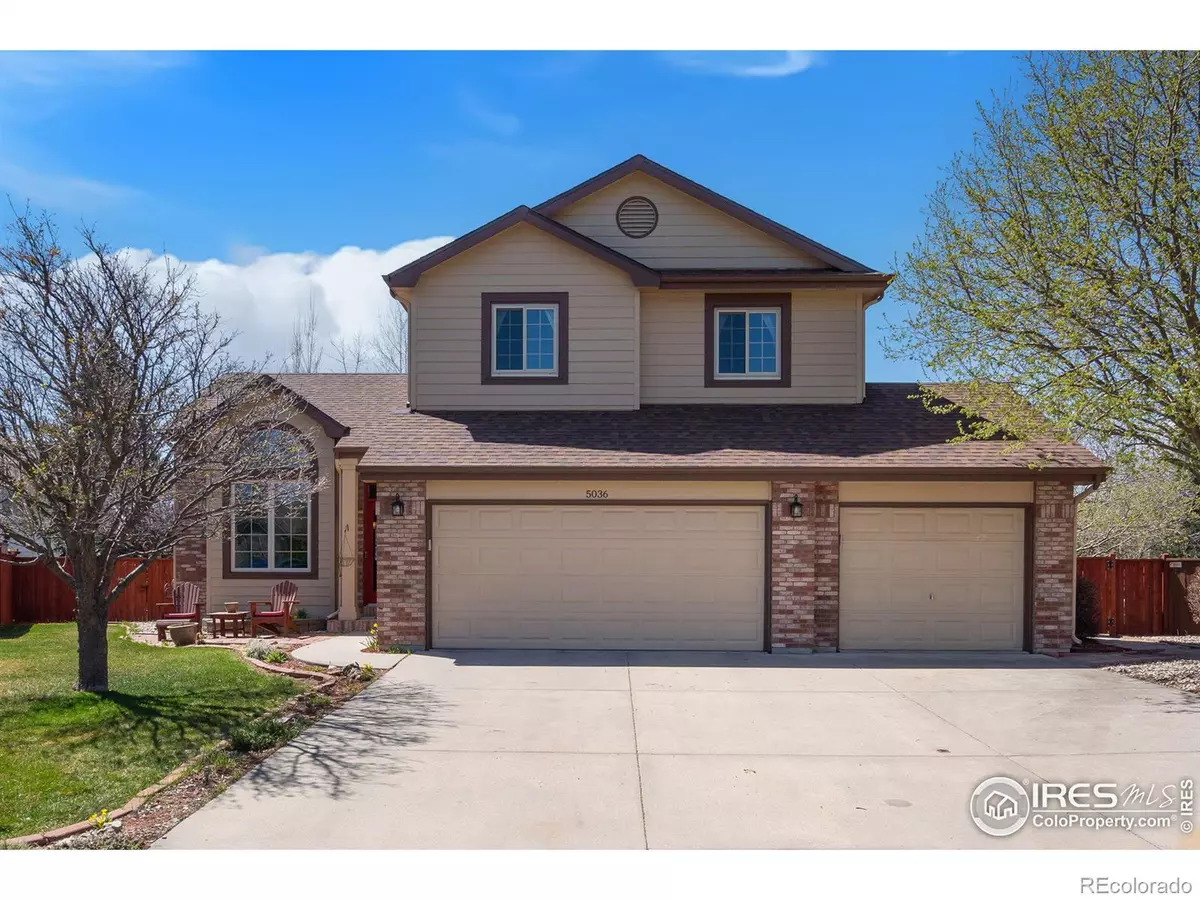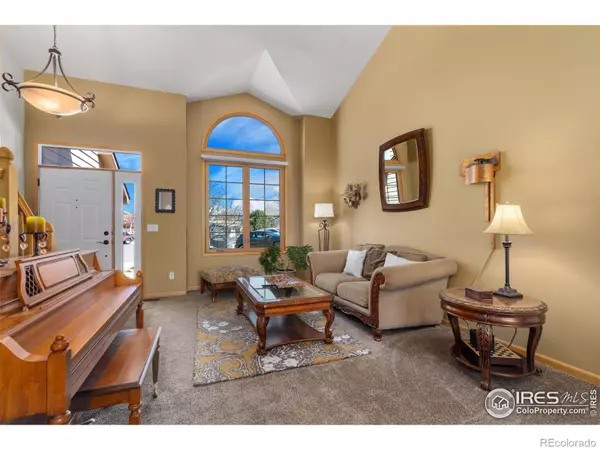$750,000
$740,000
1.4%For more information regarding the value of a property, please contact us for a free consultation.
5036 Sawhill DR Fort Collins, CO 80528
5 Beds
4 Baths
3,088 SqFt
Key Details
Sold Price $750,000
Property Type Single Family Home
Sub Type Single Family Residence
Listing Status Sold
Purchase Type For Sale
Square Footage 3,088 sqft
Price per Sqft $242
Subdivision Timber Creek
MLS Listing ID IR1006818
Sold Date 05/14/24
Bedrooms 5
Full Baths 2
Three Quarter Bath 2
Condo Fees $500
HOA Fees $41/ann
HOA Y/N Yes
Abv Grd Liv Area 2,163
Originating Board recolorado
Year Built 1998
Annual Tax Amount $3,958
Tax Year 2023
Lot Size 8,712 Sqft
Acres 0.2
Property Description
You have found it! Your next home could be this ideally located Southeast Fort Collins Treasure! Nestled in this Timber Creek cul-de-sac, just blocks from some of the most popular schools in Poudre School District! So much to appreciate here - designer accents & appointments, wood floors, rounded corners, and soaring ceilings! The main floor has everything you need - formal living, family, dining rooms AND a wonderful main floor study which could also serve as a bedroom! Not to mention the 2-sided, gas fireplace to cozy up with on cool nights! Beautiful updated kitchen includes appliances & features a decadent, built-in walnut table with extra storage & stools included. Take a look at the dream primary suite! Open and airy, plus deluxe 5 piece bathroom! Downstairs in the basement is the perfect romper area plus a private bedroom that feels like a luxury suite (including 3/4 bath) and another bonus space that could be a 6th bedroom or craft area. The terrific back yard is par excellence and an ideal place to rest in repose and consider the Colorado sunsets! The deck is amazing out back and even ready for a hot tub.
Location
State CO
County Larimer
Zoning RES
Rooms
Basement Partial
Interior
Interior Features Five Piece Bath, Vaulted Ceiling(s), Walk-In Closet(s)
Heating Forced Air
Cooling Central Air
Flooring Tile
Fireplaces Type Gas, Other
Fireplace N
Appliance Dishwasher, Microwave, Refrigerator
Exterior
Garage Spaces 3.0
Utilities Available Natural Gas Available
Roof Type Composition
Total Parking Spaces 3
Garage Yes
Building
Lot Description Cul-De-Sac, Sprinklers In Front
Water Public
Level or Stories Two
Structure Type Wood Frame
Schools
Elementary Schools Kruse
Middle Schools Preston
High Schools Fossil Ridge
School District Poudre R-1
Others
Ownership Individual
Acceptable Financing Cash, Conventional, FHA, VA Loan
Listing Terms Cash, Conventional, FHA, VA Loan
Read Less
Want to know what your home might be worth? Contact us for a FREE valuation!

Our team is ready to help you sell your home for the highest possible price ASAP

© 2024 METROLIST, INC., DBA RECOLORADO® – All Rights Reserved
6455 S. Yosemite St., Suite 500 Greenwood Village, CO 80111 USA
Bought with Coldwell Banker Realty- Fort Collins




