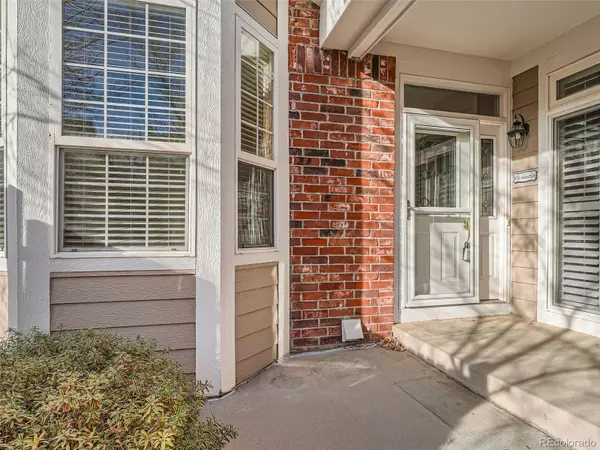$730,000
$739,000
1.2%For more information regarding the value of a property, please contact us for a free consultation.
9815 Firestone CIR Lone Tree, CO 80124
4 Beds
4 Baths
2,954 SqFt
Key Details
Sold Price $730,000
Property Type Townhouse
Sub Type Townhouse
Listing Status Sold
Purchase Type For Sale
Square Footage 2,954 sqft
Price per Sqft $247
Subdivision Fairways At Lone Tree
MLS Listing ID 6232547
Sold Date 03/06/24
Bedrooms 4
Full Baths 3
Three Quarter Bath 1
Condo Fees $407
HOA Fees $407/mo
HOA Y/N Yes
Abv Grd Liv Area 2,029
Originating Board recolorado
Year Built 1998
Annual Tax Amount $2,866
Tax Year 2022
Lot Size 3,920 Sqft
Acres 0.09
Property Description
Welcome to luxurious living in the prestigious Fairways at Lone Tree! This stunning 4-bedroom, 4-bathroom residence embodies both elegance and functionality. Curb appeal is evident from the private fenced-in courtyard adorned with blooming bushes leading to the front porch. Entering the home, you'll find an entrance foyer that seamlessly flows into the kitchen, perfect for hosting guests and daily life.
Step into the heart of the home – a sprawling kitchen that's been thoughtfully designed with the culinary enthusiast in mind. Brand-new double ovens and a refrigerator, oversized countertops, ample cabinet space, a central island, and a built-in desk niche create an inviting space for culinary endeavors and daily activities alike. Upstairs, discover a formal primary suite boasting a custom closet with shelving and an oversized layout for ultimate relaxation. The primary bathroom is a sanctuary, complete with heated floors, a glass walk-in shower, and updated finishes.
The living and dining areas share a dual-sided fireplace, enhancing the ambiance with tall ceilings that add to the spacious feel while overlooking the entire home. Entertainment possibilities abound in the basement bonus room, complete with a wet bar, additional bedroom and bathroom, along with a laundry room equipped with a washer and dryer. The finished 2-car attached garage makes parking and entering/exiting a breeze.
Embrace Colorado's stunning year-round weather on the front porch, deck, or patio, creating outdoor spaces for relaxation and enjoyment. The Fairways at Lone Tree offers tranquility while remaining just a short drive away from a multitude of local attractions, parks, and shops.Conveniently situated near the Light Rail, Lone Tree Arts Center, Park Meadows Shopping, and an array of world-class dining options, this home offers both convenience and luxury.
Location
State CO
County Douglas
Rooms
Basement Daylight, Exterior Entry, Finished, Walk-Out Access
Main Level Bedrooms 1
Interior
Interior Features Ceiling Fan(s), Corian Counters, Eat-in Kitchen, Entrance Foyer, Five Piece Bath, Granite Counters, High Ceilings, Kitchen Island, Pantry, Primary Suite, Smoke Free, Tile Counters, Vaulted Ceiling(s), Walk-In Closet(s), Wet Bar
Heating Forced Air, Natural Gas, Radiant Floor
Cooling Central Air
Flooring Carpet, Tile, Wood
Fireplaces Number 2
Fireplaces Type Dining Room, Family Room, Living Room
Fireplace Y
Appliance Dishwasher, Disposal, Double Oven, Dryer, Microwave, Refrigerator, Self Cleaning Oven, Washer
Laundry In Unit
Exterior
Exterior Feature Garden, Lighting, Private Yard, Rain Gutters
Parking Features Dry Walled, Insulated Garage, Lighted
Garage Spaces 2.0
Fence Fenced Pasture
Utilities Available Cable Available, Electricity Connected, Internet Access (Wired), Natural Gas Connected, Phone Connected
Roof Type Concrete
Total Parking Spaces 2
Garage Yes
Building
Lot Description Greenbelt, Landscaped, Sprinklers In Front, Sprinklers In Rear
Foundation Slab
Sewer Public Sewer
Water Public
Level or Stories Three Or More
Structure Type Brick,Concrete,Wood Siding
Schools
Elementary Schools Acres Green
Middle Schools Cresthill
High Schools Highlands Ranch
School District Douglas Re-1
Others
Senior Community No
Ownership Individual
Acceptable Financing 1031 Exchange, Cash, Conventional, FHA, VA Loan
Listing Terms 1031 Exchange, Cash, Conventional, FHA, VA Loan
Special Listing Condition None
Read Less
Want to know what your home might be worth? Contact us for a FREE valuation!

Our team is ready to help you sell your home for the highest possible price ASAP

© 2024 METROLIST, INC., DBA RECOLORADO® – All Rights Reserved
6455 S. Yosemite St., Suite 500 Greenwood Village, CO 80111 USA
Bought with Real Broker LLC





