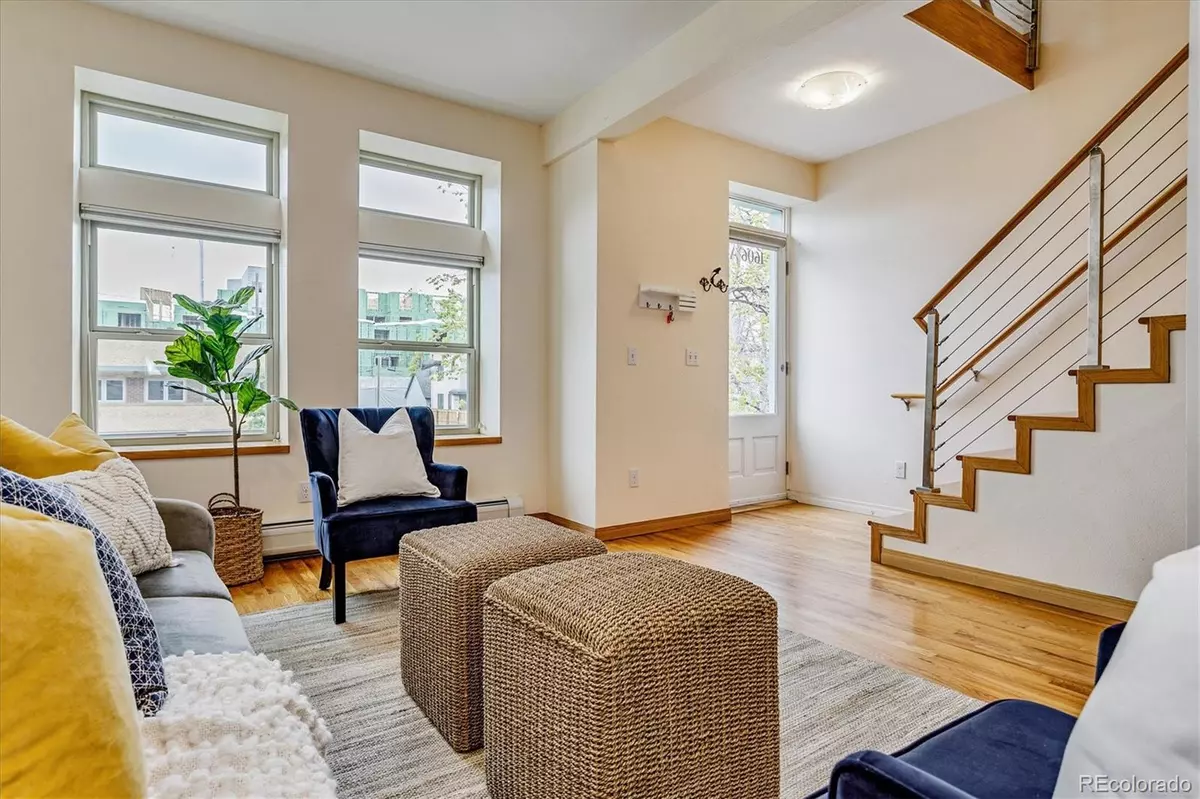$577,000
$550,000
4.9%For more information regarding the value of a property, please contact us for a free consultation.
1606 N Humboldt ST #A Denver, CO 80218
2 Beds
3 Baths
1,082 SqFt
Key Details
Sold Price $577,000
Property Type Townhouse
Sub Type Townhouse
Listing Status Sold
Purchase Type For Sale
Square Footage 1,082 sqft
Price per Sqft $533
Subdivision Park Ave
MLS Listing ID 5252507
Sold Date 05/20/22
Bedrooms 2
Full Baths 1
Three Quarter Bath 1
Condo Fees $478
HOA Fees $478/mo
HOA Y/N Yes
Abv Grd Liv Area 1,082
Originating Board recolorado
Year Built 1890
Annual Tax Amount $2,257
Tax Year 2021
Property Description
Welcome to this beautiful townhome in the prime location of City Park West where you are just steps away from 17th Avenue’s Restaurant Row where you can dine at award winning restaurants such as Atelier, Steuben's, and Thin Man, Cheesman Park (0.4mi away), City Park (0.7 mi away), Denver Zoo, and the new City Park Golf Course where you have beautiful views of the city and mountains all at once. This historic brownstone offers 2 Bedrooms and 3 Bathrooms, a bonus loft, and an outdoor community garden where you can grow beautiful vegetables all summer long (see photos), a detached 1 car garage plus additional parking across the street for $30/ month- (talk to agent about parking). As you enter this home you will be greeted with an open floor plan, hardwood floors, high ceilings and new laminated energy-efficient Argon windows. The kitchen features stainless steel appliances, granite counters, wood cabinets, a private patio where you have access to the community garden and the garage. Also featured on the first floor is a bonus nook off the living room - perfect for an office, it was previously used as bike storage. Upstairs offers 2 bedrooms, with 2 more bathrooms, and Laundry (washer/dryer included). Please note the HOA covers heat, water, trash, and snow removal. You cannot beat this location, summer is just around the corner where you can spend your weekends listening to live music at City Park, or just stroll around trying all the wonderful brunch spots and local coffee shops. The amenities this location provides will not disappoint. Schedule your showing today and move into your new home just in time for summer in the city!
Location
State CO
County Denver
Zoning G-RO-3
Interior
Interior Features Granite Counters, Primary Suite, Walk-In Closet(s)
Heating Baseboard, Hot Water, Natural Gas
Cooling Evaporative Cooling
Flooring Carpet, Tile, Wood
Fireplace N
Appliance Dishwasher, Disposal, Dryer, Microwave, Oven, Refrigerator
Laundry In Unit
Exterior
Exterior Feature Garden
Garage Spaces 1.0
Utilities Available Cable Available, Electricity Connected, Internet Access (Wired), Natural Gas Connected, Phone Available
Roof Type Composition
Total Parking Spaces 2
Garage No
Building
Sewer Public Sewer
Water Public
Level or Stories Two
Structure Type Brick
Schools
Elementary Schools Whittier E-8
Middle Schools Dsst: Cole
High Schools East
School District Denver 1
Others
Senior Community No
Ownership Individual
Acceptable Financing Cash, Conventional, Other
Listing Terms Cash, Conventional, Other
Special Listing Condition None
Pets Allowed Cats OK, Dogs OK
Read Less
Want to know what your home might be worth? Contact us for a FREE valuation!

Our team is ready to help you sell your home for the highest possible price ASAP

© 2024 METROLIST, INC., DBA RECOLORADO® – All Rights Reserved
6455 S. Yosemite St., Suite 500 Greenwood Village, CO 80111 USA
Bought with Keller Williams Realty Downtown LLC





