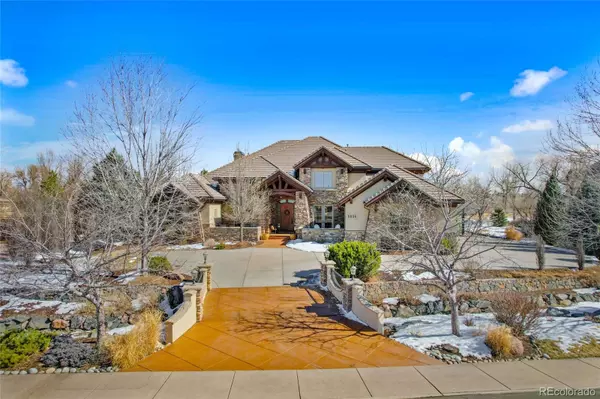$2,690,000
$2,700,000
0.4%For more information regarding the value of a property, please contact us for a free consultation.
5850 S Watson LN Littleton, CO 80123
5 Beds
6 Baths
5,800 SqFt
Key Details
Sold Price $2,690,000
Property Type Single Family Home
Sub Type Single Family Residence
Listing Status Sold
Purchase Type For Sale
Square Footage 5,800 sqft
Price per Sqft $463
Subdivision Watson Lane
MLS Listing ID 6130226
Sold Date 04/06/22
Style Traditional
Bedrooms 5
Full Baths 4
Half Baths 1
Three Quarter Bath 1
Condo Fees $800
HOA Fees $66/ann
HOA Y/N Yes
Abv Grd Liv Area 4,095
Originating Board recolorado
Year Built 2004
Annual Tax Amount $12,731
Tax Year 2020
Acres 0.62
Property Description
Luxurious Colorado living in a desirable custom enclave! Rare opportunity to own your own piece of Heaven. This mountain contemporary gem sits on its own private oasis backing to the 18th fairway of Littleton golf course, walking distance to downtown Littleton and golf cart access right out your front door to Columbine CC. Upon entry the grand foyer welcomes you with soaring vaulted ceilings calling you into the cozy designer touched family room open to both the outside and your new gourmet kitchen. This perfect culinary delight is adorned with quartz counters, top of the line appliances, walk in pantry and a butlers pantry leading to the formal dining room. Ideal main floor master retreat with newly remodeled bath, private deck and huge walk in. Each additional bedroom is an en suite with walk in closet. This comes complete with a main floor study. You are greeted immediately by the VIEWS of the course! The walk out basement boasts full wet bar, theater area, additional en suite bedroom along with plenty of storage! Your peaceful, private yard complete with mature trees, surround sound, built in grill, custom waterfall surrounded by paver patio and firepit! Hurry this beauty won't last!
Location
State CO
County Arapahoe
Rooms
Basement Finished, Full, Walk-Out Access
Main Level Bedrooms 1
Interior
Interior Features Built-in Features, Ceiling Fan(s), Eat-in Kitchen, Entrance Foyer, Five Piece Bath, High Ceilings, Kitchen Island, Primary Suite, Open Floorplan, Pantry, Quartz Counters, Smoke Free, Sound System, Tile Counters, Vaulted Ceiling(s), Walk-In Closet(s), Wet Bar
Heating Forced Air
Cooling Central Air
Flooring Carpet, Tile, Wood
Fireplaces Number 2
Fireplaces Type Family Room, Primary Bedroom
Fireplace Y
Appliance Bar Fridge, Cooktop, Dishwasher, Disposal, Freezer, Microwave, Oven, Refrigerator, Sump Pump, Warming Drawer, Wine Cooler
Exterior
Exterior Feature Balcony, Barbecue, Fire Pit, Gas Grill, Lighting, Private Yard, Water Feature
Parking Features Concrete, Floor Coating
Garage Spaces 4.0
Fence Full
View Golf Course
Roof Type Architecural Shingle
Total Parking Spaces 4
Garage Yes
Building
Lot Description Landscaped, Level, Near Public Transit, Sprinklers In Front, Sprinklers In Rear
Sewer Public Sewer
Water Public
Level or Stories Two
Structure Type Stone
Schools
Elementary Schools Wilder
Middle Schools Goddard
High Schools Heritage
School District Littleton 6
Others
Senior Community No
Ownership Individual
Acceptable Financing Cash, Conventional, FHA, Jumbo
Listing Terms Cash, Conventional, FHA, Jumbo
Special Listing Condition None
Read Less
Want to know what your home might be worth? Contact us for a FREE valuation!

Our team is ready to help you sell your home for the highest possible price ASAP

© 2025 METROLIST, INC., DBA RECOLORADO® – All Rights Reserved
6455 S. Yosemite St., Suite 500 Greenwood Village, CO 80111 USA
Bought with LIV Sotheby's International Realty




