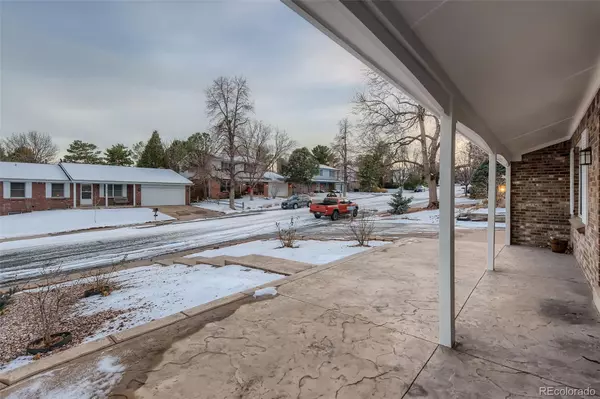$535,000
$525,000
1.9%For more information regarding the value of a property, please contact us for a free consultation.
2598 S Eagle CIR Aurora, CO 80014
5 Beds
4 Baths
2,498 SqFt
Key Details
Sold Price $535,000
Property Type Single Family Home
Sub Type Single Family Residence
Listing Status Sold
Purchase Type For Sale
Square Footage 2,498 sqft
Price per Sqft $214
Subdivision Crestridge
MLS Listing ID 6949799
Sold Date 02/10/22
Style Traditional
Bedrooms 5
Full Baths 1
Half Baths 1
Three Quarter Bath 2
HOA Y/N No
Abv Grd Liv Area 1,874
Originating Board recolorado
Year Built 1978
Annual Tax Amount $2,823
Tax Year 2020
Acres 0.18
Property Sub-Type Single Family Residence
Property Description
Welcome home to this spacious Bill Wall constructed 5-bedroom corner lot home. The main floor features cork and tile flooring with a dining room, family room, half-bath, living room with wood burning fireplace, and kitchen with eat in dining space or included large bar setup with bar stools. Upstairs you will find the master suite with bath and walk-in closet along with 3 other bedrooms and full hallway bathroom. The finished basement is designed with a family room with included theater screen, projector and raised seating platform, the 5th non-conforming bedroom, utility/storage room, bathroom, and laundry room. The back exterior of the home has a spacious storage shed, large deck and covered back patio with your own hot tub and bar set. Lastly the large oversized two car garage comes with ample storage space or workshop area. This home was freshly painted on the exterior and interior in December, newer upper-level windows, carpets cleaned and New Air Conditioning installed in Apr 21. Amazing location with easy access to parks and recreations, shopping center, light rail, and I-225 with short drives to DTC, Anschutz Medical Center, and Buckley Space Force Base.
Location
State CO
County Arapahoe
Rooms
Basement Finished, Full
Interior
Interior Features Ceiling Fan(s), Granite Counters, Laminate Counters, Primary Suite, Pantry, Radon Mitigation System, Smoke Free, Hot Tub, Walk-In Closet(s)
Heating Forced Air
Cooling Central Air
Flooring Carpet, Cork, Linoleum, Tile
Fireplaces Number 1
Fireplaces Type Family Room, Wood Burning
Equipment Home Theater
Fireplace Y
Appliance Dishwasher, Disposal, Dryer, Gas Water Heater, Microwave, Oven, Range, Refrigerator, Washer
Laundry In Unit
Exterior
Exterior Feature Fire Pit, Spa/Hot Tub
Parking Features Concrete, Oversized
Garage Spaces 2.0
Utilities Available Cable Available, Electricity Connected, Natural Gas Connected, Phone Connected
Roof Type Composition
Total Parking Spaces 2
Garage Yes
Building
Lot Description Corner Lot
Foundation Slab
Sewer Public Sewer
Water Public
Level or Stories Two
Structure Type Frame, Wood Siding
Schools
Elementary Schools Century
Middle Schools Aurora Hills
High Schools Gateway
School District Adams-Arapahoe 28J
Others
Senior Community No
Ownership Individual
Acceptable Financing 1031 Exchange, Cash, Conventional, FHA, VA Loan
Listing Terms 1031 Exchange, Cash, Conventional, FHA, VA Loan
Special Listing Condition None
Read Less
Want to know what your home might be worth? Contact us for a FREE valuation!

Our team is ready to help you sell your home for the highest possible price ASAP

© 2025 METROLIST, INC., DBA RECOLORADO® – All Rights Reserved
6455 S. Yosemite St., Suite 500 Greenwood Village, CO 80111 USA
Bought with Realty One Group Premier




