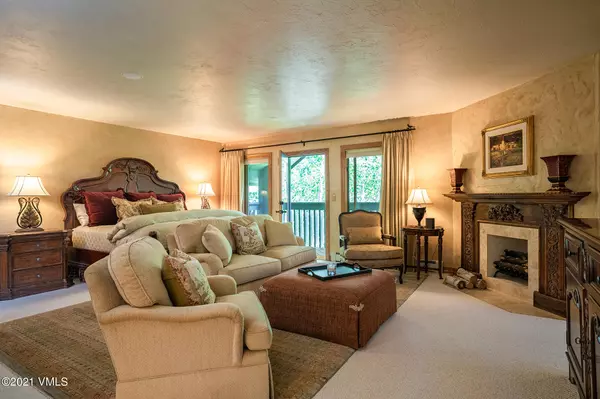$5,822,500
$5,950,000
2.1%For more information regarding the value of a property, please contact us for a free consultation.
323 Borders RD Beaver Creek, CO 81620
7 Beds
8 Baths
7,704 SqFt
Key Details
Sold Price $5,822,500
Property Type Single Family Home
Sub Type Single Family Residence
Listing Status Sold
Purchase Type For Sale
Square Footage 7,704 sqft
Price per Sqft $755
Subdivision Beaver Creek 5
MLS Listing ID 1003357
Sold Date 10/01/21
Bedrooms 7
Full Baths 7
Half Baths 1
HOA Y/N No
Originating Board Vail Multi-List Service
Year Built 1992
Annual Tax Amount $19,251
Tax Year 2020
Lot Size 0.937 Acres
Acres 0.94
Property Description
It doesn't get any more ''Beaver Creek'' than this! This single-family home in the sought-after Upper Borders neighborhood boasts ski slope views by day, and a bird's eye perspective of the glistening lights in Beaver Creek Village by night. Mountain sun streams in through the living room's grand windows in the morning, while the home's surrounding aspens and evergreens provide shade on warm summer afternoons. The true character of the home reveals itself around the crackling of the wood-burning fireplace that generates warmth and dancing flames inside its stately stone chimney cascading up into cathedral ceilings during those coveted fireside chats amongst loved ones. This spacious home boasts 7 bedrooms thoughtfully dispersed amongst 3 levels and each with its own ensuite bathroom offering privacy for all guests. The elegant master suite has a charming sitting area, 2 decks, and bathroom with separate vanity areas to easily accommodate all accoutrements. The home's French-country kitchen opens to an eat-in hearth room and features the conveniences of a gas range with 2 grills, double wall ovens and 2 dishwashers. The adjacent dining room is spacious enough for large dinner parties, but beautifully adorned with crown molding and a bay window for smaller gatherings. This home's formal library with coffered ceiling, handsome built-in shelves and 2 desk areas may be the most functional room for today's work-at-home trend. Guests will enjoy the privacy of the lower level featuring a large family room with fireplace and pool table, walk-out access to the expansive deck with hot tub, family suite with bunk room and play area, plus another separate bed and bath currently used as a workout room. Additional features of this special home which make it so comfortable are the 3-car garage and heated driveway, 2 washers and dryers, walk-out decks from most bedrooms and walk-in closets in all bedrooms. It is also offered elegantly yet comfortably furnished for easy move-in.
Location
State CO
County Eagle
Community Beaver Creek 5
Area Beaver Creek
Zoning Single-Family
Rooms
Basement Finished
Interior
Interior Features Fireplace - Gas, Fireplace - Wood, Jetted Bath, Multi-Level, Spa/Hot Tub, Vaulted Ceiling(s)
Heating Baseboard, Natural Gas
Cooling None
Flooring Carpet, Tile, Wood
Appliance Built-In Electric Oven, Dishwasher, Disposal, Dryer, Microwave, Range, Range Hood, Refrigerator, Wall Oven, Washer, Washer/Dryer
Exterior
Parking Features Heated Driveway, Heated Garage
Garage Spaces 3.0
Garage Description 3.0
Community Features Near Public Transit, Tennis Court(s), Trail(s)
Utilities Available Cable Available, Electricity Available, Natural Gas Available, Phone Available, Sewer Available, Snow Removal, Trash, Water Available
View Mountain(s), Ski Slopes, Trees/Woods
Roof Type Synthetic
Present Use None
Porch Deck
Building
Foundation Concrete Perimeter
Lot Size Range 0.94
Sewer Sewer Connected
Others
Tax ID 210513302036
Special Listing Condition None
Read Less
Want to know what your home might be worth? Contact us for a FREE valuation!

Our team is ready to help you sell your home for the highest possible price ASAP





