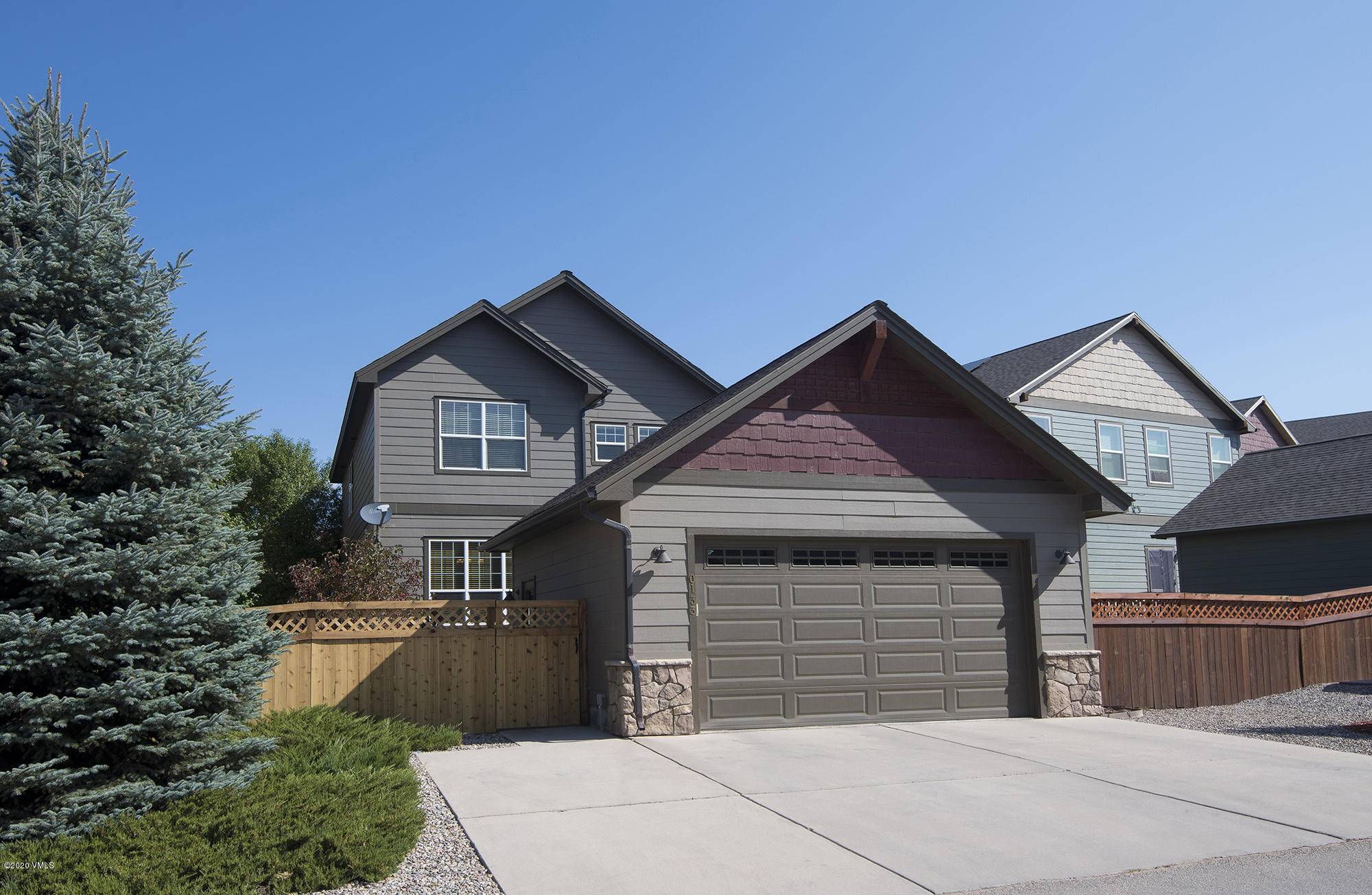$580,000
$579,000
0.2%For more information regarding the value of a property, please contact us for a free consultation.
133 Steamboat DR Gypsum, CO 81637
3 Beds
3 Baths
2,494 SqFt
Key Details
Sold Price $580,000
Property Type Single Family Home
Sub Type Single Family Residence
Listing Status Sold
Purchase Type For Sale
Square Footage 2,494 sqft
Price per Sqft $232
Subdivision Aspen Ridge At Buckhorn Valley
MLS Listing ID 1001314
Sold Date 12/03/20
Bedrooms 3
Full Baths 2
Half Baths 1
HOA Fees $72/qua
HOA Y/N Yes
Year Built 2007
Annual Tax Amount $4,462
Tax Year 2019
Lot Size 6,403 Sqft
Acres 0.15
Property Sub-Type Single Family Residence
Source Vail Multi-List Service
Property Description
This beautiful home sits on the parkway. Enjoy your morning coffee on your front porch and watch the greenery and beautiful fall colors changing. The owners have kept this home in meticulous condition for you. One of the largest in Aspen Ridge. It was the original model and has been professionally painted. Open concept living kitchen dining. Separate formal dining room with a Butler's pantry. Not only do you have three good size bedrooms upstairs but you also have a loft ready for that homeschooling, home office or the TV room.
Location
State CO
County Eagle
Community Aspen Ridge At Buckhorn Valley
Area Gypsum
Zoning Pud
Rooms
Basement Unfinished
Interior
Interior Features Fireplace - Gas, Jetted Bath, Patio
Heating Forced Air, Natural Gas
Cooling Ceiling Fan(s), Central Air
Flooring Carpet, Tile, Wood
Fireplaces Type Gas
Fireplace Yes
Appliance Dishwasher, Microwave, Range, Range Hood, Refrigerator
Laundry Electric Dryer Hookup, Washer Hookup, None
Exterior
Parking Features Heated Garage, See Remarks
Garage Spaces 2.0
Garage Description 2.0
Fence Fenced
Community Features Fitness Center, Golf, Pool, Tennis Court(s)
Utilities Available Electricity Available, Natural Gas Available, Phone Available, Satellite, Sewer Available, Snow Removal, Trash, Water Available
View Mountain(s)
Roof Type Asphalt
Porch Deck, Patio
Total Parking Spaces 3
Building
Lot Description Near Public Transit, City Lot
Foundation Poured in Place
Lot Size Range 0.15
Others
Tax ID 211110132010
Acceptable Financing 1031 Exchange, Cash, New Loan
Listing Terms 1031 Exchange, Cash, New Loan
Special Listing Condition None
Read Less
Want to know what your home might be worth? Contact us for a FREE valuation!

Our team is ready to help you sell your home for the highest possible price ASAP





