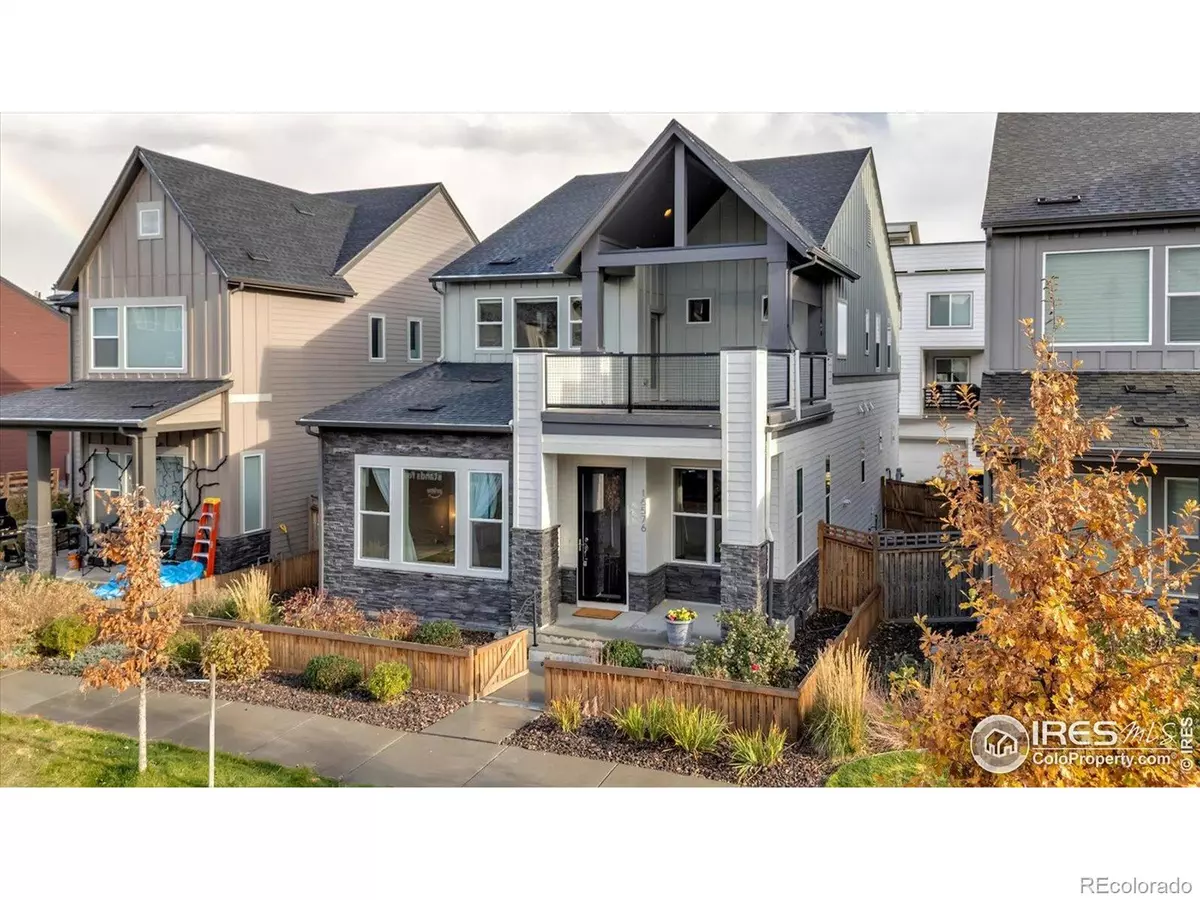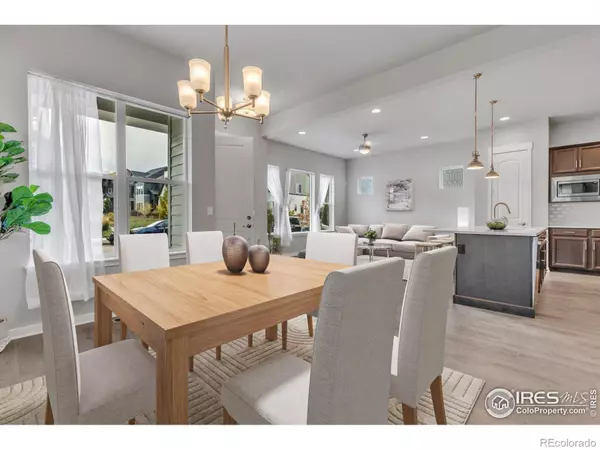
16576 Shoshone ST Broomfield, CO 80023
4 Beds
4 Baths
2,468 SqFt
Open House
Sat Nov 01, 12:30pm - 2:00pm
UPDATED:
Key Details
Property Type Single Family Home
Sub Type Single Family Residence
Listing Status Active
Purchase Type For Sale
Square Footage 2,468 sqft
Price per Sqft $306
Subdivision Baseline
MLS Listing ID IR1046649
Style Contemporary
Bedrooms 4
Full Baths 2
Half Baths 1
Three Quarter Bath 1
Condo Fees $210
HOA Fees $210/qua
HOA Y/N Yes
Abv Grd Liv Area 2,468
Year Built 2020
Annual Tax Amount $7,930
Tax Year 2025
Lot Size 3,969 Sqft
Acres 0.09
Property Sub-Type Single Family Residence
Source recolorado
Property Description
Location
State CO
County Broomfield
Zoning PUD
Rooms
Basement None
Main Level Bedrooms 1
Interior
Interior Features Five Piece Bath, Jack & Jill Bathroom, Kitchen Island, Open Floorplan, Pantry, Vaulted Ceiling(s), Walk-In Closet(s)
Heating Forced Air
Cooling Central Air
Fireplace N
Appliance Dishwasher, Disposal, Dryer, Oven, Refrigerator, Self Cleaning Oven, Washer
Laundry In Unit
Exterior
Parking Features Oversized
Garage Spaces 2.0
Fence Fenced, Partial
Utilities Available Cable Available, Electricity Available, Internet Access (Wired), Natural Gas Available
View Mountain(s)
Roof Type Composition
Total Parking Spaces 2
Garage Yes
Building
Lot Description Sprinklers In Front
Water Public
Level or Stories Two
Structure Type Frame
Schools
Elementary Schools Thunder Vista
Middle Schools Thunder Vista
High Schools Legacy
School District Adams 12 5 Star Schl
Others
Ownership Individual
Acceptable Financing Cash, Conventional, FHA, VA Loan
Listing Terms Cash, Conventional, FHA, VA Loan

6455 S. Yosemite St., Suite 500 Greenwood Village, CO 80111 USA





