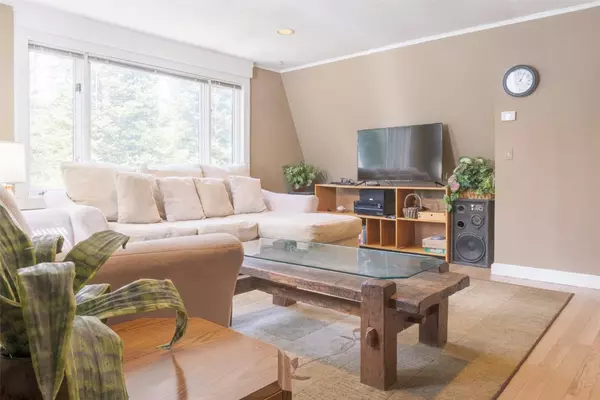
291 Doris DR Breckenridge, CO 80424
5 Beds
4 Baths
3,904 SqFt
UPDATED:
Key Details
Property Type Single Family Home
Sub Type Single Family Residence
Listing Status Active
Purchase Type For Sale
Square Footage 3,904 sqft
Price per Sqft $281
Subdivision Valley Of The Blue Sub
MLS Listing ID S1062208
Bedrooms 5
Full Baths 1
Three Quarter Bath 3
Construction Status Resale
Year Built 1979
Annual Tax Amount $4,016
Tax Year 2024
Lot Size 0.560 Acres
Acres 0.56
Property Sub-Type Single Family Residence
Property Description
The 5-bedroom, 4-bath layout includes a separate-entrance in-law suite and an oversized 1-car garage. 2024 short-term rental income was approximately $65,000.
Location
State CO
County Summit
Area Breckenridge
Direction From Breck S on Hwy 9. Left on Mark Court, right on Lance, right on Sally Circle, left on Doris Drive. Home is 100 yards on left.
Rooms
Basement Walk- Out Access, Finished
Interior
Interior Features Fireplace, Tile Counters, Cable T V
Heating Baseboard, Natural Gas
Flooring Carpet, Marble, Tile, Wood
Fireplaces Number 1
Fireplaces Type Wood Burning
Furnishings Furnished
Fireplace Yes
Appliance Dishwasher, Electric Range, Disposal, Refrigerator, Range Hood, Some Electric Appliances, Dryer, Washer
Exterior
Parking Features Attached, Driveway, Garage, Oversized
Garage Spaces 1.0
Garage Description 1.0
Community Features Trails/ Paths
Utilities Available Electricity Available, Natural Gas Available, Phone Available, Trash Collection, Cable Available, Septic Available
View Y/N Yes
Water Access Desc Well
View Mountain(s), Trees/ Woods
Roof Type Asphalt
Present Use Residential
Street Surface Gravel
Building
Lot Description See Remarks
Entry Level Three Or More,Multi/Split
Sewer Septic Tank
Water Well
Level or Stories Three Or More, Multi/Split
Construction Status Resale
Others
Pets Allowed Yes
Tax ID 2803431
Pets Allowed Yes






