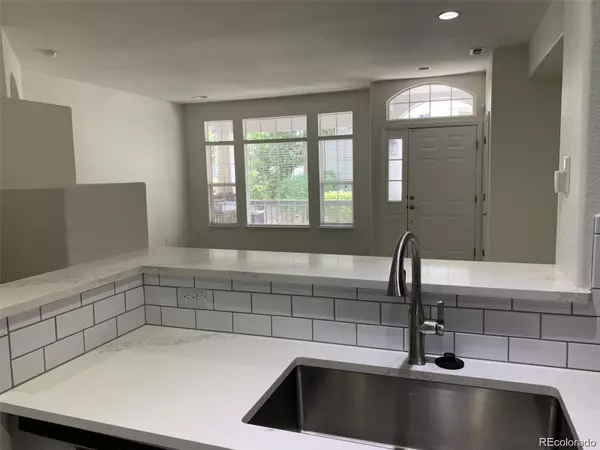8419 Stonybridge CIR Highlands Ranch, CO 80126
3 Beds
3 Baths
1,537 SqFt
UPDATED:
Key Details
Property Type Townhouse
Sub Type Townhouse
Listing Status Active
Purchase Type For Rent
Square Footage 1,537 sqft
Subdivision Highlands Ranch
MLS Listing ID 6927806
Bedrooms 3
Full Baths 2
Half Baths 1
HOA Y/N No
Abv Grd Liv Area 1,537
Year Built 2003
Property Sub-Type Townhouse
Source recolorado
Property Description
Upstairs, laundry day gets a major upgrade with a washer-dryer setup right on the bedroom level. The primary suite is your personal retreat, featuring soaring vaulted ceilings, a spa-worthy 5-piece bath, and a walk-in closet that dreams are made of.
Need space to cook, create, or conquer your next project? The oversized kitchen includes a custom workspace, and the roomy 2-car garage has plenty of space for gear, bikes, and more. And when it's time to play, tenants enjoy full access to the Highlands Ranch Rec Center—think pools, courts, and endless fun.
This one's got it all. Come see for yourself
Location
State CO
County Douglas
Interior
Interior Features Five Piece Bath, High Ceilings, Walk-In Closet(s)
Heating Forced Air
Cooling Central Air
Flooring Carpet, Laminate
Fireplace N
Appliance Dishwasher, Disposal, Dryer, Microwave, Refrigerator, Self Cleaning Oven, Washer
Laundry In Unit
Exterior
Garage Spaces 2.0
Total Parking Spaces 2
Garage Yes
Building
Level or Stories Two
Schools
Elementary Schools Sand Creek
Middle Schools Mountain Ridge
High Schools Mountain Vista
School District Douglas Re-1
Others
Senior Community No
Pets Allowed Cats OK, Dogs OK

6455 S. Yosemite St., Suite 500 Greenwood Village, CO 80111 USA




