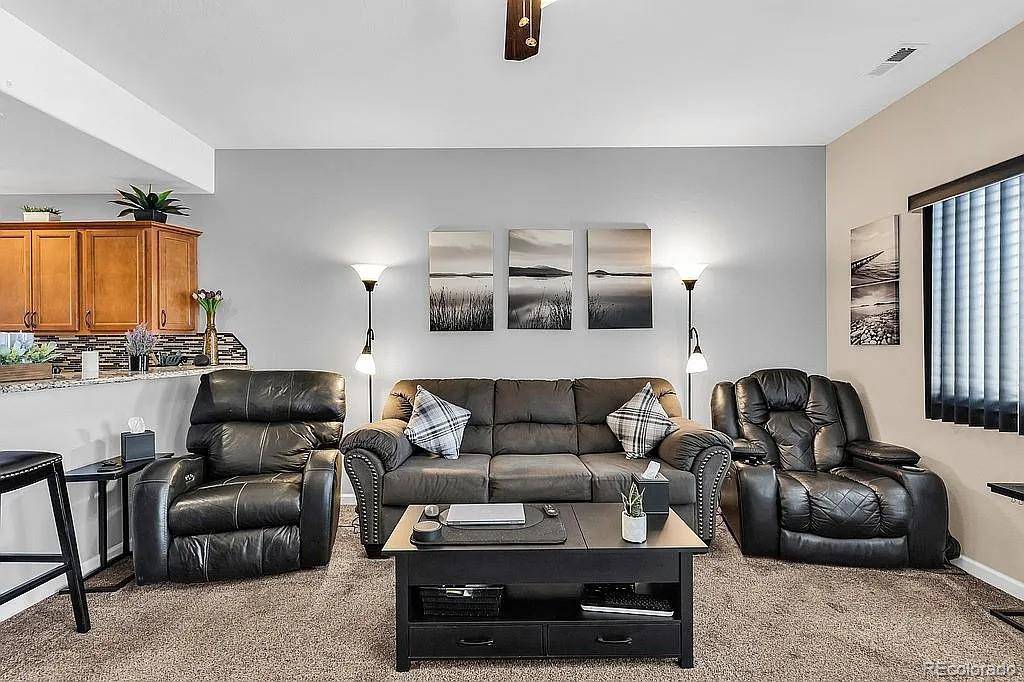415 Empire RD Canon City, CO 81212
3 Beds
2 Baths
1,696 SqFt
UPDATED:
Key Details
Property Type Single Family Home
Sub Type Single Family Residence
Listing Status Active
Purchase Type For Sale
Square Footage 1,696 sqft
Price per Sqft $308
Subdivision Gold Canon
MLS Listing ID 7849536
Bedrooms 3
Full Baths 2
HOA Y/N No
Abv Grd Liv Area 1,696
Year Built 2018
Annual Tax Amount $1,675
Tax Year 2024
Lot Size 0.272 Acres
Acres 0.27
Property Sub-Type Single Family Residence
Source recolorado
Property Description
The backyard is thoughtfully designed with a double-fenced layout—one side of the yard is separately enclosed, making it perfect for a dog run, RV storage, garden, or added privacy. The front fence gate is oversized and specifically built for easy RV access to the side parking area.
Upstairs, you'll find two generously sized bedrooms, a full granite-finished bath, and a loft space perfect for a home office, gym, or guest area—all with incredible views of Canon City and the mountains beyond. The two-car garage includes a built-in workbench and pegboard, and the gated gravel drive offers additional flexibility for parking or outdoor use. Heating is provided by a 95% high-efficiency forced-air gas furnace, and cooling by central air conditioning—both systems smartly located for easy access. Just 15 minutes from Skyline Drive and the Canon City Railway, and only 30 minutes to the iconic Royal Gorge, this home offers both small-town charm and outdoor adventure. Schedule your showing today—this one won't last!
Video Tour: https://youtu.be/PdS1Dxt1F4E
Location
State CO
County Fremont
Rooms
Main Level Bedrooms 1
Interior
Heating Forced Air
Cooling Central Air
Flooring Carpet, Tile, Wood
Fireplace N
Appliance Disposal, Dryer, Microwave, Refrigerator, Washer
Laundry In Unit
Exterior
Garage Spaces 2.0
Fence Full
Utilities Available Electricity Connected, Internet Access (Wired), Natural Gas Connected
Roof Type Composition
Total Parking Spaces 6
Garage Yes
Building
Sewer Public Sewer
Water Public
Level or Stories Two
Structure Type Concrete
Schools
Elementary Schools Lincoln School Of Science And Technology
Middle Schools Canon City
High Schools Canon City
School District Canon City Re-1
Others
Senior Community No
Ownership Individual
Acceptable Financing Cash, Conventional, FHA, VA Loan
Listing Terms Cash, Conventional, FHA, VA Loan
Special Listing Condition None

6455 S. Yosemite St., Suite 500 Greenwood Village, CO 80111 USA




