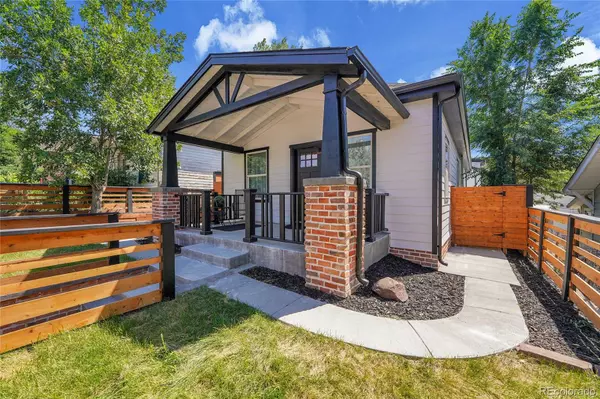3450 S Grant ST Englewood, CO 80113
4 Beds
3 Baths
2,394 SqFt
OPEN HOUSE
Sat Aug 09, 2:00pm - 4:00pm
UPDATED:
Key Details
Property Type Single Family Home
Sub Type Single Family Residence
Listing Status Active
Purchase Type For Sale
Square Footage 2,394 sqft
Price per Sqft $346
Subdivision Premier Add
MLS Listing ID 1702562
Style A-Frame
Bedrooms 4
Full Baths 3
HOA Y/N No
Abv Grd Liv Area 1,820
Year Built 1920
Annual Tax Amount $2,965
Tax Year 2024
Lot Size 4,661 Sqft
Acres 0.11
Property Sub-Type Single Family Residence
Source recolorado
Property Description
* A primary suite that brings the luxury, with vaulted ceiling, walk-in closet, 5-piece bathroom and separate deck space for evening drinks in the shade.
* A perfect floorplan for gathering friends and family, including a generous kitchen with 6-person breakfast bar, an adjoining dining room with its own bar / beverage wall, and an open floor plan that flows out to a large deck that could seat 2 dozen of your closest friends.
* A place for warmth and relaxation, balanced with productivity: a large open garden-level basement has a gas fireplace and above-grade windows that flood the space with light, and a 3rd bedroom away from the activity zones can easily be a home office.
* Both garages check all the boxes: insulated, drywalled, with 220V and wired for an EV charger
* Location is fantastic for walkability and commuting: light rail (Englewood station) is just a few minutes away, as are major commuting arteries, and restaurants, groceries, banking, services, and shopping are all within a few blocks.
Information provided herein is from sources deemed reliable but not guaranteed: buyer to verify any details that matter to them, including but not limited to square footage, schools, City's short-term rental requirements, possible rental income amounts, and taxes. Agent related to members of investment team.
Location
State CO
County Arapahoe
Zoning MU-R-3-B
Rooms
Basement Crawl Space, Daylight, Finished, Interior Entry, Partial
Main Level Bedrooms 2
Interior
Interior Features Built-in Features, Ceiling Fan(s), Eat-in Kitchen, Five Piece Bath, High Ceilings, Open Floorplan, Primary Suite, Quartz Counters, Radon Mitigation System, Smoke Free, Walk-In Closet(s), Wet Bar
Heating Electric, Forced Air, Natural Gas
Cooling Central Air
Flooring Carpet, Concrete, Laminate, Tile
Fireplaces Type Family Room, Gas
Fireplace N
Appliance Bar Fridge, Dishwasher, Disposal, Electric Water Heater, Microwave, Refrigerator
Laundry Laundry Closet
Exterior
Exterior Feature Private Yard
Parking Features 220 Volts, Concrete, Dry Walled, Finished Garage, Insulated Garage
Garage Spaces 3.0
Fence Full
Utilities Available Cable Available, Electricity Connected, Natural Gas Connected, Phone Available
Roof Type Composition
Total Parking Spaces 3
Garage No
Building
Lot Description Landscaped, Near Public Transit, Sprinklers In Front, Sprinklers In Rear
Foundation Concrete Perimeter
Sewer Public Sewer
Water Public
Level or Stories Multi/Split
Structure Type Brick,Concrete,Frame,Wood Siding
Schools
Elementary Schools Charles Hay
Middle Schools Englewood
High Schools Englewood
School District Englewood 1
Others
Senior Community No
Ownership Corporation/Trust
Acceptable Financing Cash, Conventional, FHA
Listing Terms Cash, Conventional, FHA
Special Listing Condition None
Virtual Tour https://v1tours.com/listing/58569/

6455 S. Yosemite St., Suite 500 Greenwood Village, CO 80111 USA




