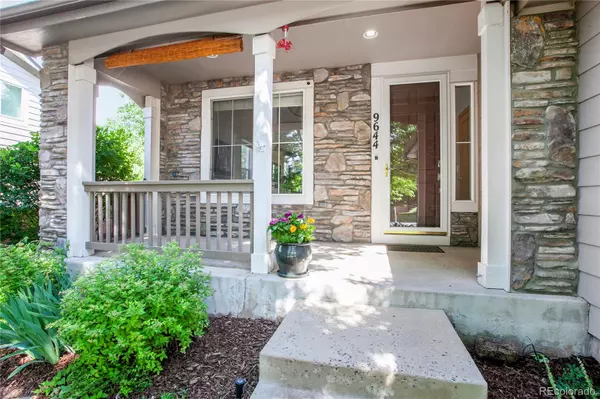9644 S Estes WAY Littleton, CO 80127
4 Beds
3 Baths
4,101 SqFt
UPDATED:
Key Details
Property Type Single Family Home
Sub Type Single Family Residence
Listing Status Active
Purchase Type For Sale
Square Footage 4,101 sqft
Price per Sqft $237
Subdivision Trailmark
MLS Listing ID 9918616
Style Traditional
Bedrooms 4
Full Baths 3
Condo Fees $165
HOA Fees $165/qua
HOA Y/N Yes
Abv Grd Liv Area 2,622
Year Built 2000
Annual Tax Amount $4,752
Tax Year 2024
Lot Size 8,059 Sqft
Acres 0.19
Property Sub-Type Single Family Residence
Source recolorado
Property Description
The home welcomes you with an open-concept main level featuring vaulted ceilings and large windows. The kitchen boasts a generous island with ample seating for gatherings, while eight-foot French doors open to a spacious, east-facing backyard with a large patio. The office can also function as a bedroom with its walk-in closet and a newly remodeled full bathroom just down the hall.
Upstairs, the primary suite offers vaulted ceilings, walk-in closets, and an en suite 5-piece bath. Two secondary bedrooms have walk-in closets and a Jack & Jill layout, each with a private vanity featuring new sinks, counters, and faucets. The versatile loft could function as a homework station, playroom, or a special area just for your furry friends.
Families will appreciate access to top-rated Jefferson County schools and a strong sense of community fostered by events like concerts in the park, food truck nights, and events at the Botanical Gardens, which are right next door.
The home also boasts a brand new water heater, brand new carpet, oak hardwood floors, newer HVAC with a heat pump, a 9Kw solar system (owned and paid off), a wired surround sound system (7 built-in speakers), and smart lighting. Additionally, the 2000 sq ft unfinished basement has tons of potential."
Welcome Home!!
Location
State CO
County Jefferson
Rooms
Basement Full, Unfinished
Main Level Bedrooms 1
Interior
Interior Features Ceiling Fan(s), Eat-in Kitchen, Five Piece Bath, High Ceilings, Jack & Jill Bathroom, Kitchen Island, Vaulted Ceiling(s), Walk-In Closet(s), Wet Bar
Heating Forced Air, Natural Gas
Cooling Central Air
Flooring Carpet, Tile, Wood
Fireplaces Number 1
Fireplaces Type Family Room, Gas, Gas Log
Fireplace Y
Appliance Dishwasher, Dryer, Microwave, Oven, Refrigerator, Washer
Laundry In Unit
Exterior
Exterior Feature Private Yard
Garage Spaces 3.0
Fence Full
Roof Type Composition
Total Parking Spaces 3
Garage Yes
Building
Lot Description Cul-De-Sac, Sprinklers In Front, Sprinklers In Rear
Foundation Structural
Sewer Public Sewer
Water Public
Level or Stories Two
Structure Type Frame,Stone
Schools
Elementary Schools Shaffer
Middle Schools Falcon Bluffs
High Schools Chatfield
School District Jefferson County R-1
Others
Senior Community No
Ownership Individual
Acceptable Financing Cash, Conventional, FHA, VA Loan
Listing Terms Cash, Conventional, FHA, VA Loan
Special Listing Condition None
Pets Allowed Cats OK, Dogs OK
Virtual Tour https://imoto.seehouseat.com/2338509?idx=1&pws=1

6455 S. Yosemite St., Suite 500 Greenwood Village, CO 80111 USA




