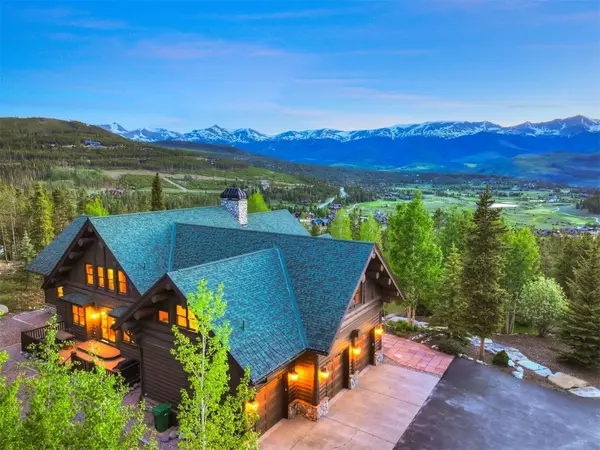
1066 Estates DR Breckenridge, CO 80424
5 Beds
5 Baths
9,186 SqFt
UPDATED:
Key Details
Property Type Single Family Home
Sub Type Single Family Residence
Listing Status Active
Purchase Type For Sale
Square Footage 9,186 sqft
Price per Sqft $626
Subdivision Summit Estates
MLS Listing ID S1059605
Style Traditional
Bedrooms 5
Full Baths 2
Half Baths 1
Three Quarter Bath 2
Construction Status Resale
Year Built 1999
Annual Tax Amount $17,167
Tax Year 2024
Lot Size 2.710 Acres
Acres 2.71
Property Sub-Type Single Family Residence
Property Description
Location
State CO
County Summit
Area Breckenridge
Direction Take Hwy 9 to Tiger Road. Continue past golf course. Turn right onto Estates Drive. 1066 is on your right.
Rooms
Basement Finished
Interior
Interior Features Fireplace, Jetted Tub, Cable T V, Vaulted Ceiling(s), Utility Room
Heating Radiant
Flooring Carpet, Stone, Tile, Wood
Fireplaces Type Gas
Furnishings Partially
Fireplace Yes
Appliance Bar Fridge, Built-In Oven, Dryer, Dishwasher, Gas Cooktop, Disposal, Gas Range, Gas Water Heater, Microwave, Refrigerator, Range Hood, See Remarks, Wine Cooler, Washer, Washer/Dryer
Laundry In Unit
Exterior
Parking Features Asphalt, Attached, Garage, Heated Garage
Garage Spaces 3.0
Garage Description 3.0
Community Features Equestrian Facilities, See Remarks, Trails/ Paths
Utilities Available Electricity Available, Natural Gas Available, Phone Available, See Remarks, Trash Collection, Cable Available, Septic Available
View Y/N Yes
Water Access Desc Well
View Golf Course, Mountain(s), Ski Area, Trees/ Woods
Roof Type Asphalt
Present Use Residential
Street Surface Paved
Building
Lot Description On Golf Course
Entry Level Three Or More,Multi/Split
Sewer Septic Tank
Water Well
Architectural Style Traditional
Level or Stories Three Or More, Multi/Split
Construction Status Resale
Others
Pets Allowed Yes
Tax ID 2803504
Pets Allowed Yes
Virtual Tour https://my.matterport.com/show/?m=XghCvaw5CUD&brand=0






