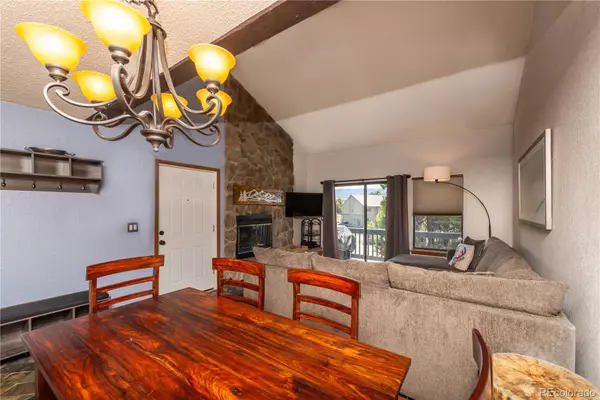317 CR 832 #24-12 Fraser, CO 80442
2 Beds
2 Baths
890 SqFt
UPDATED:
01/22/2025 06:40 PM
Key Details
Property Type Condo
Sub Type Condominium
Listing Status Coming Soon
Purchase Type For Sale
Square Footage 890 sqft
Price per Sqft $583
Subdivision Meadow Ridge Condominium Association
MLS Listing ID 2956814
Bedrooms 2
Full Baths 1
Three Quarter Bath 1
Condo Fees $608
HOA Fees $608/mo
HOA Y/N Yes
Abv Grd Liv Area 890
Originating Board recolorado
Year Built 1979
Annual Tax Amount $2,204
Tax Year 2023
Property Description
Recently updated, charming upper corner unit, boasting abundant natural light and sharing just one common wall. The open-concept living area feels spacious and creates an inviting ambiance with its vaulted ceilings and floor-to-ceiling stone wood-burning fireplace. The dining area seamlessly blends with the beautifully renovated open kitchen, providing ample space for gatherings.
Continuing the airy theme the primary bedroom features vaulted ceilings, while its ensuite bathroom has been tastefully modernized. The second bedroom offers full-over-full bunk beds. The second bathroom has also received a stylish update.
Outside, unwind on the patio and soak in the scenic vistas. Just a brief stroll away, you will find the clubhouse with its year-round heated outdoor pool, rejuvenating hot tubs tennis courts and laundry facilities. Additionally, a well-equipped fitness area complete with a sauna is conveniently located within minutes of the unit.
Venturing further into the surrounding area, an abundance of outdoor and indoor activities await, including hiking trails, a Nordic center, downhill skiing, fishing spots, an adventure park, lakes, stables, as well as shopping and many types dining options. A few minutes walk from the City Shuttle you can leave your car at home and ride down to town and the ski areas. Whether seeking adventure or relaxation, this property is a perfect mountain retreat.
Location
State CO
County Grand
Rooms
Main Level Bedrooms 2
Interior
Interior Features Granite Counters, Open Floorplan, Vaulted Ceiling(s)
Heating Baseboard
Cooling None
Flooring Carpet, Tile, Wood
Fireplaces Type Wood Burning
Fireplace N
Appliance Dishwasher, Disposal, Microwave, Oven, Range, Refrigerator
Exterior
Exterior Feature Balcony, Gas Grill, Playground, Spa/Hot Tub, Tennis Court(s)
Pool Outdoor Pool
Utilities Available Cable Available, Electricity Connected, Internet Access (Wired)
View Meadow, Mountain(s)
Roof Type Composition
Total Parking Spaces 2
Garage No
Building
Sewer Community Sewer
Water Public
Level or Stories One
Structure Type Wood Siding
Schools
Elementary Schools Fraser Valley
Middle Schools East Grand
High Schools Middle Park
School District East Grand 2
Others
Senior Community No
Ownership Individual
Acceptable Financing Cash, Conventional, Jumbo
Listing Terms Cash, Conventional, Jumbo
Special Listing Condition None
Pets Allowed Only for Owner

6455 S. Yosemite St., Suite 500 Greenwood Village, CO 80111 USA




