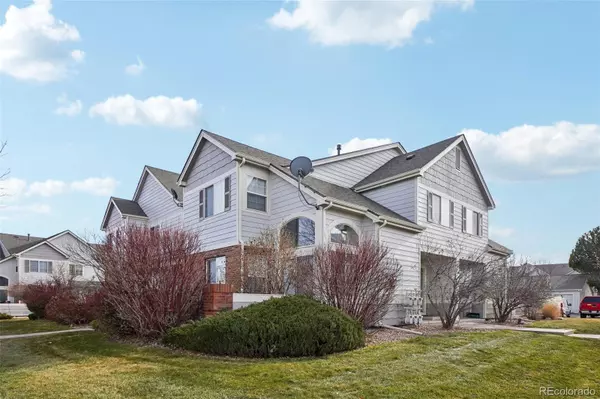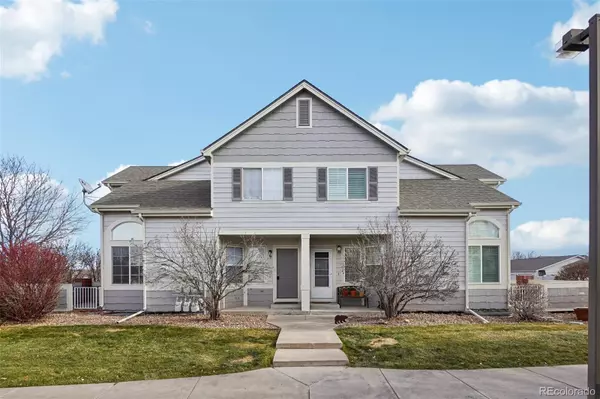9561 Deerhorn CT #9 Parker, CO 80134
2 Beds
2 Baths
1,093 SqFt
UPDATED:
01/22/2025 03:34 PM
Key Details
Property Type Townhouse
Sub Type Townhouse
Listing Status Active
Purchase Type For Sale
Square Footage 1,093 sqft
Price per Sqft $402
Subdivision Challenger Park
MLS Listing ID 7621756
Style Contemporary
Bedrooms 2
Full Baths 1
Half Baths 1
Condo Fees $365
HOA Fees $365/mo
HOA Y/N Yes
Abv Grd Liv Area 1,093
Originating Board recolorado
Year Built 2000
Annual Tax Amount $2,138
Tax Year 2023
Property Description
boasts an Open Floorplan, Vaulted ceilings and a private Patio that overlooks a large landscaped Greenbelt area. This End
Unit is situated in a Beautifully maintained and Convenient location, and it has a detached 1-Car Garage just steps away.
Step onto the inviting front porch and then inside to a Bright, Open Great room offering Gleaming Hardwood flooring, a Gas
Fireplace for those chilly evenings, and a Glass Slider leading out to the Patio. The Kitchen is a delight featuring Stainless
Steel appliances, Solid Granite counters, a Breakfast Bar and is open with a pass-through to the spacious Dining room, ideal
for entertaining. On the Upper level, you'll find the Primary Suite with 2 Closets and an en Suite Full Bath, along with a
secondary Bedroom. All New Carpeting in the bedrooms. Plenty of space for Expansion and tons of Extra Storage space in
the 578 SqFt unfinished basement that includes an Egress window. Central A/C and ceiling fans. Quick move-in! Convenient
Location! Walking distance to Shopping, Dining, Schools, Parks, Trails, Open Space, Rec Center and RTD. Quick, easy access
to Parker Rd and E-470. See Virtual 3-D Tour.
Location
State CO
County Douglas
Zoning CTY
Rooms
Basement Daylight, Interior Entry, Unfinished
Interior
Interior Features Breakfast Nook, Ceiling Fan(s), Entrance Foyer, Granite Counters, High Ceilings, Open Floorplan, Primary Suite, Solid Surface Counters, Vaulted Ceiling(s)
Heating Forced Air, Natural Gas
Cooling Central Air
Flooring Carpet, Tile, Wood
Fireplaces Number 1
Fireplaces Type Gas Log, Great Room
Fireplace Y
Appliance Dishwasher, Disposal, Dryer, Microwave, Oven, Range, Refrigerator, Washer
Exterior
Exterior Feature Rain Gutters
Parking Features Concrete
Garage Spaces 1.0
Utilities Available Electricity Connected, Natural Gas Connected
Roof Type Composition
Total Parking Spaces 1
Garage No
Building
Lot Description Greenbelt, Landscaped, Near Public Transit
Foundation Slab
Sewer Public Sewer
Water Public
Level or Stories Two
Structure Type Brick,Wood Siding
Schools
Elementary Schools Mammoth Heights
Middle Schools Sierra
High Schools Chaparral
School District Douglas Re-1
Others
Senior Community No
Ownership Individual
Acceptable Financing Cash, Conventional
Listing Terms Cash, Conventional
Special Listing Condition None
Pets Allowed Cats OK, Dogs OK, Number Limit

6455 S. Yosemite St., Suite 500 Greenwood Village, CO 80111 USA




