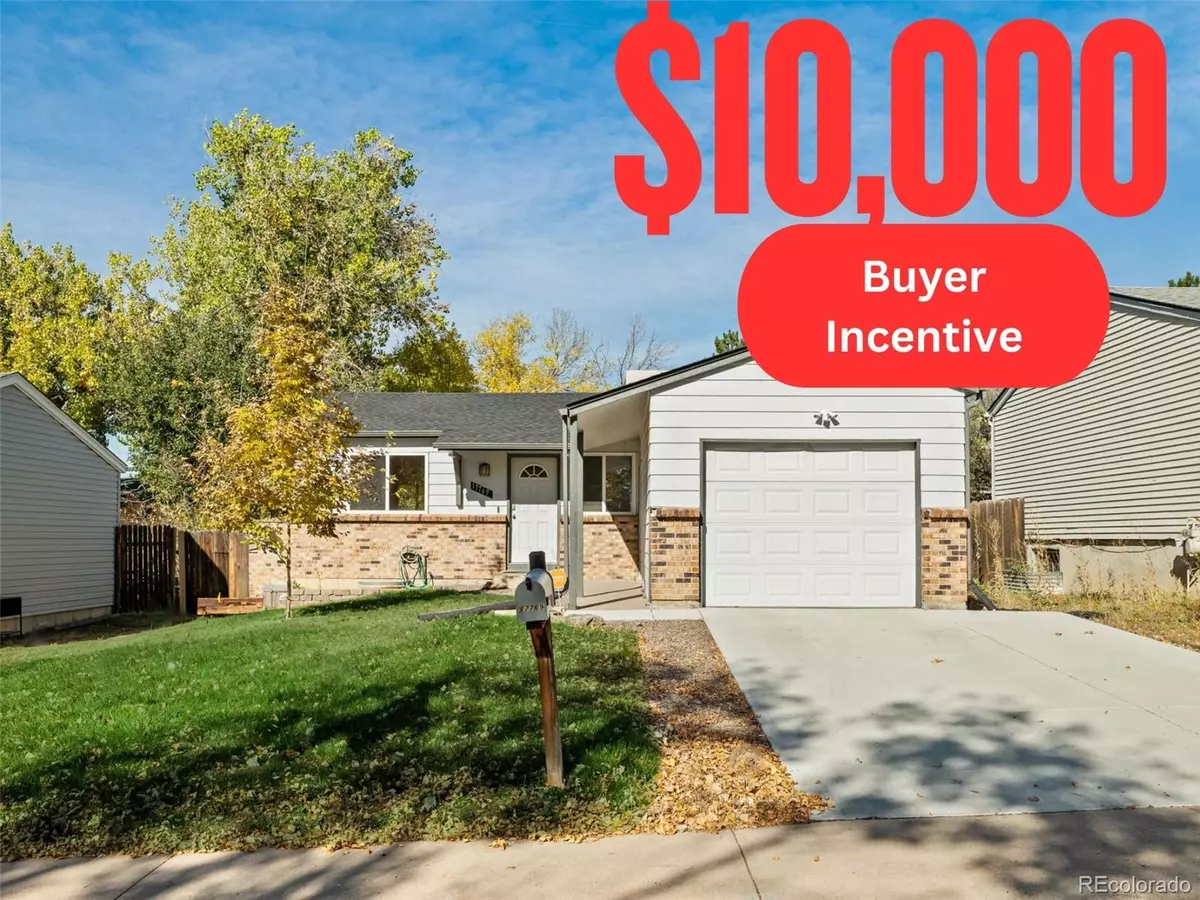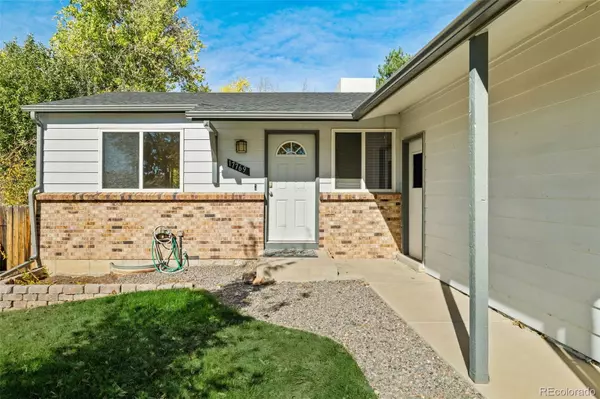17769 E Purdue PL Aurora, CO 80013
4 Beds
2 Baths
1,578 SqFt
UPDATED:
01/22/2025 08:16 AM
Key Details
Property Type Single Family Home
Sub Type Single Family Residence
Listing Status Active
Purchase Type For Sale
Square Footage 1,578 sqft
Price per Sqft $297
Subdivision Summer Valley
MLS Listing ID 2913588
Bedrooms 4
Full Baths 1
Three Quarter Bath 1
HOA Y/N No
Abv Grd Liv Area 838
Originating Board recolorado
Year Built 1980
Annual Tax Amount $2,323
Tax Year 2023
Lot Size 4,791 Sqft
Acres 0.11
Property Description
At the heart of the home is a recently updated kitchen with stunning granite countertops, a brand-new stove and oven, and serene views of the private backyard. This space flows into a charming dining nook with a stylish drum pendant light, setting the perfect dining ambiance. Buyers will love the open-concept feel, ideal for both casual living and entertaining.
The homeowner has invested in significant upgrades to enhance both value and peace of mind. A new radon mitigation system was just installed, along with a new roof, gutters, and vents in January 2024. The driveway and garage concrete were replaced in 2022, and the lush backyard with its sprinkler system was added in 2021. For comfort, a high-efficiency swamp cooler was mounted on the roof in 2020, and a large deck with a pergola and bistro lighting—perfect for entertaining or relaxing under the stars—was completed in 2018.
Outdoor enthusiasts will love the spacious yard and proximity to Cherry Creek State Park and Quincy Reservoir for recreation. Inside, the spacious family room, with its large picture window and cozy accent wall, invites you to unwind or host gatherings. Upstairs, two generously sized bedrooms with walk-in closets share a full bath. The finished basement offers a carpeted area perfect for movie nights or game days, two more bedrooms (one non-conforming), and an updated 3/4 bath. A convenient laundry room with plenty of storage completes the lower level.
Location is everything, and this home delivers! Situated near major routes like Highway 225 and Tower Road, commuting to Denver or DIA is easy. Located in the Cherry Creek School District. Foodies and craft beer enthusiasts alike will love the access to dining options, coffee shops, and breweries. The vibrant Aurora community adds to this home's charm.
Property has been virtually staged.
Location
State CO
County Arapahoe
Rooms
Basement Finished, Full
Main Level Bedrooms 2
Interior
Interior Features Granite Counters, Vaulted Ceiling(s), Walk-In Closet(s)
Heating Forced Air
Cooling Evaporative Cooling
Flooring Carpet, Vinyl
Fireplace N
Appliance Dishwasher, Disposal, Dryer, Microwave, Oven, Range, Refrigerator, Washer
Exterior
Garage Spaces 1.0
Fence Full
Utilities Available Cable Available, Electricity Available, Electricity Connected, Natural Gas Available, Natural Gas Connected
Roof Type Composition
Total Parking Spaces 1
Garage Yes
Building
Sewer Public Sewer
Level or Stories One
Structure Type Frame,Wood Siding
Schools
Elementary Schools Summit
Middle Schools Horizon
High Schools Smoky Hill
School District Cherry Creek 5
Others
Senior Community No
Ownership Individual
Acceptable Financing Cash, Conventional, FHA, VA Loan
Listing Terms Cash, Conventional, FHA, VA Loan
Special Listing Condition None

6455 S. Yosemite St., Suite 500 Greenwood Village, CO 80111 USA




