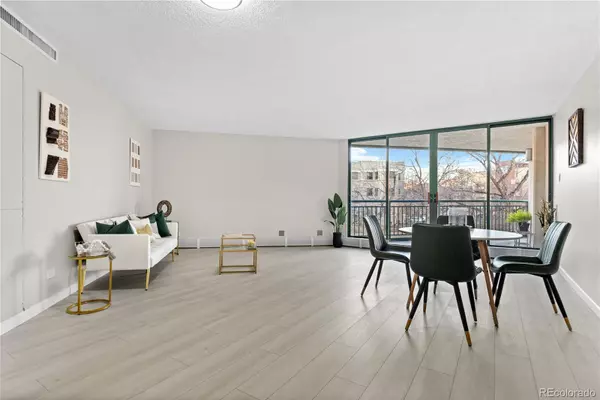550 E 12th AVE #204 Denver, CO 80203
2 Beds
2 Baths
1,373 SqFt
UPDATED:
01/19/2025 09:40 PM
Key Details
Property Type Condo
Sub Type Condominium
Listing Status Coming Soon
Purchase Type For Sale
Square Footage 1,373 sqft
Price per Sqft $312
Subdivision Capitol Hill
MLS Listing ID 1646037
Style Urban Contemporary
Bedrooms 2
Full Baths 2
Condo Fees $676
HOA Fees $676/mo
HOA Y/N Yes
Abv Grd Liv Area 1,373
Originating Board recolorado
Year Built 1967
Annual Tax Amount $2,187
Tax Year 2024
Property Description
Location
State CO
County Denver
Zoning G-MU-5
Rooms
Main Level Bedrooms 2
Interior
Interior Features Entrance Foyer, No Stairs, Open Floorplan, Pantry, Primary Suite, Smoke Free, Walk-In Closet(s)
Heating Baseboard, Hot Water
Cooling Central Air
Flooring Carpet, Laminate
Fireplace N
Appliance Cooktop, Dishwasher, Oven, Refrigerator
Laundry Common Area
Exterior
Exterior Feature Balcony, Barbecue, Elevator, Garden, Gas Grill
Parking Features Lighted, Underground
Garage Spaces 1.0
Pool Outdoor Pool, Private
Utilities Available Cable Available, Electricity Connected
View City, Mountain(s)
Roof Type Concrete,Other
Total Parking Spaces 1
Garage No
Building
Lot Description Near Public Transit
Sewer Public Sewer
Water Public
Level or Stories One
Structure Type Brick,Concrete,Frame
Schools
Elementary Schools Dora Moore
Middle Schools Morey
High Schools East
School District Denver 1
Others
Senior Community No
Ownership Individual
Acceptable Financing Cash, Conventional, FHA, VA Loan
Listing Terms Cash, Conventional, FHA, VA Loan
Special Listing Condition None
Pets Allowed No

6455 S. Yosemite St., Suite 500 Greenwood Village, CO 80111 USA




