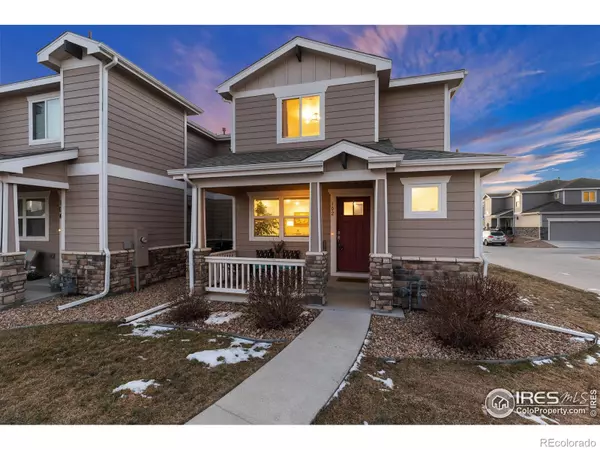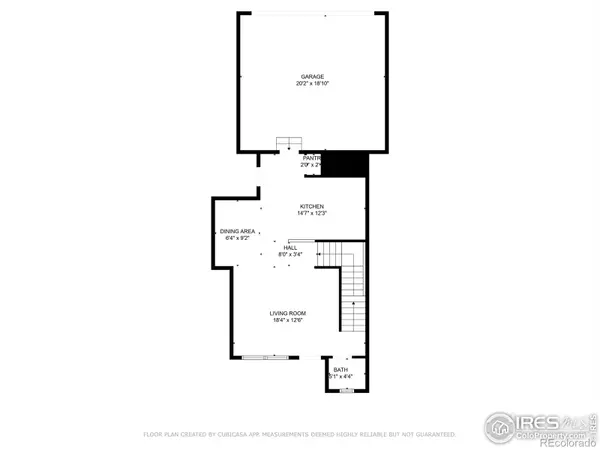6108 Summit Peak CT #102 Erie, CO 80516
3 Beds
3 Baths
1,364 SqFt
UPDATED:
01/21/2025 10:51 PM
Key Details
Property Type Multi-Family
Sub Type Multi-Family
Listing Status Coming Soon
Purchase Type For Sale
Square Footage 1,364 sqft
Price per Sqft $329
Subdivision Wyndham Hill
MLS Listing ID IR1024833
Bedrooms 3
Full Baths 1
Half Baths 1
Three Quarter Bath 1
Condo Fees $280
HOA Fees $280/mo
HOA Y/N Yes
Abv Grd Liv Area 1,364
Originating Board recolorado
Year Built 2020
Annual Tax Amount $4,150
Tax Year 2023
Lot Size 2,178 Sqft
Acres 0.05
Property Description
Location
State CO
County Weld
Zoning RES
Rooms
Basement Bath/Stubbed, Full, Unfinished
Interior
Interior Features Open Floorplan, Pantry, Walk-In Closet(s)
Heating Forced Air
Cooling Central Air
Flooring Tile
Fireplace Y
Appliance Dishwasher, Disposal, Dryer, Microwave, Oven, Refrigerator, Washer
Laundry In Unit
Exterior
Garage Spaces 2.0
Utilities Available Cable Available, Electricity Available, Electricity Connected, Internet Access (Wired), Natural Gas Available, Natural Gas Connected
Roof Type Composition
Total Parking Spaces 2
Garage Yes
Building
Lot Description Corner Lot, Level
Sewer Public Sewer
Water Public
Level or Stories Two
Structure Type Brick,Wood Frame
Schools
Elementary Schools Grand View
Middle Schools Erie
High Schools Erie
School District St. Vrain Valley Re-1J
Others
Ownership Individual
Acceptable Financing Cash, Conventional, FHA, VA Loan
Listing Terms Cash, Conventional, FHA, VA Loan

6455 S. Yosemite St., Suite 500 Greenwood Village, CO 80111 USA




