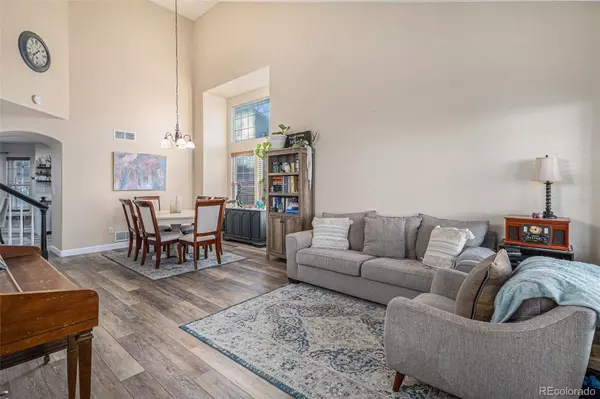20572 E Girard DR Aurora, CO 80013
3 Beds
3 Baths
1,923 SqFt
UPDATED:
01/21/2025 06:35 PM
Key Details
Property Type Single Family Home
Sub Type Single Family Residence
Listing Status Coming Soon
Purchase Type For Sale
Square Footage 1,923 sqft
Price per Sqft $285
Subdivision The Conservatory
MLS Listing ID 9120325
Bedrooms 3
Full Baths 2
Half Baths 1
Condo Fees $60
HOA Fees $60/mo
HOA Y/N Yes
Abv Grd Liv Area 1,923
Originating Board recolorado
Year Built 2004
Annual Tax Amount $4,874
Tax Year 2023
Lot Size 6,098 Sqft
Acres 0.14
Property Description
The spacious, modern kitchen is a true highlight, featuring sleek cabinetry, stainless steel appliances, and ample counter space—perfect for preparing meals or enjoying a casual breakfast. A convenient unfinished basement with two egress windows provides endless possibilities for future expansion, whether you envision a home theater, gym, or additional living space.
Retreat to the oversized primary suite, which serves as your own personal sanctuary. This serene space boasts a cozy sitting area by the fireplace, ideal for quiet moments of relaxation. The attached 5-piece bathroom includes a luxurious soaking tub, separate shower, dual vanities, and a spacious walk-in closet—your very own spa-like escape.
With peace of mind built in, the home has seen significant updates: a new roof was installed in 2017, sewer line was inspected in 2024, hot water heater was replaced in 2022, and a new A/C unit in 2024, so you can rest easy knowing the major systems are ready for years of worry-free living.
The home's quiet location in a well-maintained neighborhood ensures peace and privacy, while still being close to everything you need. Enjoy nearby parks, scenic walking trails, and top-rated schools, or take a quick drive to the Southlands Shopping Center for shopping, dining, and entertainment. With easy access to E-470, commuting to other parts of the Denver metro area is a breeze.
This home truly has it all—don't miss out on the opportunity to make it yours!
Location
State CO
County Arapahoe
Rooms
Basement Unfinished
Interior
Heating Forced Air
Cooling Central Air
Fireplace N
Appliance Dishwasher, Disposal, Dryer, Gas Water Heater, Microwave, Oven, Range, Refrigerator, Washer
Exterior
Exterior Feature Private Yard
Garage Spaces 2.0
Roof Type Composition
Total Parking Spaces 2
Garage Yes
Building
Lot Description Level
Sewer Public Sewer
Water Public
Level or Stories Two
Structure Type Brick,Frame,Wood Siding
Schools
Elementary Schools Aurora Frontier K-8
Middle Schools Aurora Frontier K-8
High Schools Vista Peak
School District Adams-Arapahoe 28J
Others
Senior Community No
Ownership Individual
Acceptable Financing Cash, Conventional, FHA, VA Loan
Listing Terms Cash, Conventional, FHA, VA Loan
Special Listing Condition None

6455 S. Yosemite St., Suite 500 Greenwood Village, CO 80111 USA




