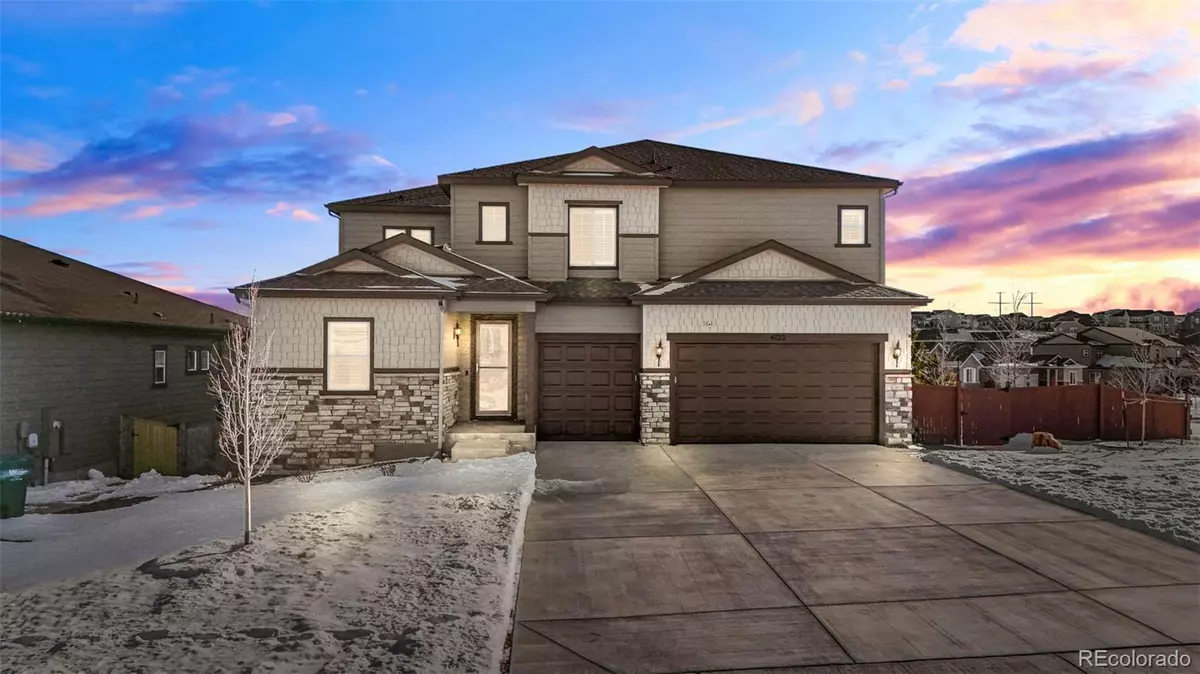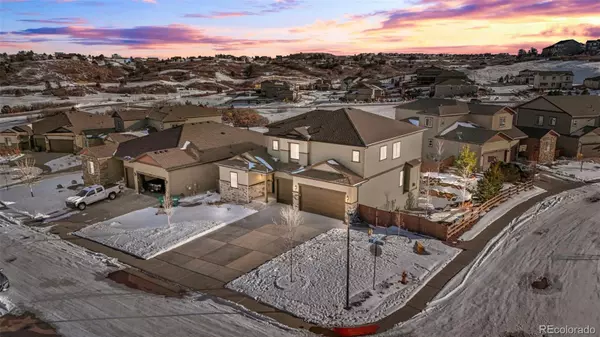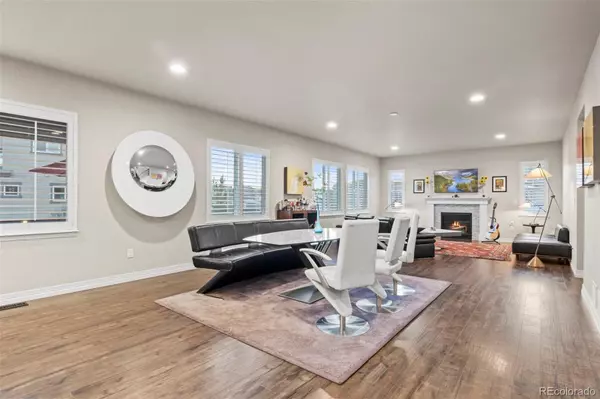4122 Spanish Oaks TRL Castle Rock, CO 80108
5 Beds
5 Baths
4,301 SqFt
UPDATED:
01/17/2025 07:40 PM
Key Details
Property Type Single Family Home
Sub Type Single Family Residence
Listing Status Active
Purchase Type For Sale
Square Footage 4,301 sqft
Price per Sqft $255
Subdivision Castle Oaks Estates
MLS Listing ID 1843363
Bedrooms 5
Full Baths 3
Half Baths 1
Three Quarter Bath 1
Condo Fees $1,072
HOA Fees $1,072/ann
HOA Y/N Yes
Abv Grd Liv Area 3,298
Originating Board recolorado
Year Built 2018
Annual Tax Amount $5,406
Tax Year 2023
Lot Size 10,454 Sqft
Acres 0.24
Property Description
Inside, you'll find a meticulously maintained home with countless upgrades, including $20,000 in custom shutters that add elegance and functionality throughout. The flexible floor plan includes four spacious bedrooms on the upper level and a fifth fully conforming bedroom on the lower level, currently used as a gym. With a quick transformation—adding flooring and lighting—it can easily become a bedroom, office, or a workshop area.
The main level offers a versatile living room, and formal dining room connected to the kitchen by a convenient butler's pantry. The upstairs loft, currently used as a family room, is perfect for a playroom, exercise space, or additional living area. The recently finished basement is a showstopper—designed for entertaining—with stylish rustic finishes, three mounted TVs, ample seating, a built-in desk and shelves, and plenty of storage.
This exceptional home is situated in a sought-after community offering two pools, a clubhouse, a dog park, tennis courts, playgrounds, and trails. Just minutes from downtown Castle Rock and the area's largest shopping district, you'll enjoy the best of both worlds: natural beauty with wildlife and convenient access to amenities. The neighborhood is also home to the elementary school, with the middle and high schools just a short distance away.
Don't miss this extraordinary property - your dream home awaits!
Location
State CO
County Douglas
Rooms
Basement Full, Walk-Out Access
Interior
Heating Forced Air
Cooling Central Air
Fireplaces Type Gas Log
Fireplace N
Appliance Cooktop, Disposal, Gas Water Heater, Humidifier, Microwave, Oven, Range Hood, Refrigerator, Sump Pump
Exterior
Exterior Feature Fire Pit, Lighting, Water Feature
Garage Spaces 3.0
Roof Type Composition
Total Parking Spaces 3
Garage Yes
Building
Lot Description Landscaped, Open Space
Sewer Public Sewer
Water Public
Level or Stories Two
Structure Type Cement Siding,Frame,Stone
Schools
Elementary Schools Sage Canyon
Middle Schools Mesa
High Schools Douglas County
School District Douglas Re-1
Others
Senior Community No
Ownership Individual
Acceptable Financing Cash, Conventional, FHA, VA Loan
Listing Terms Cash, Conventional, FHA, VA Loan
Special Listing Condition None

6455 S. Yosemite St., Suite 500 Greenwood Village, CO 80111 USA




