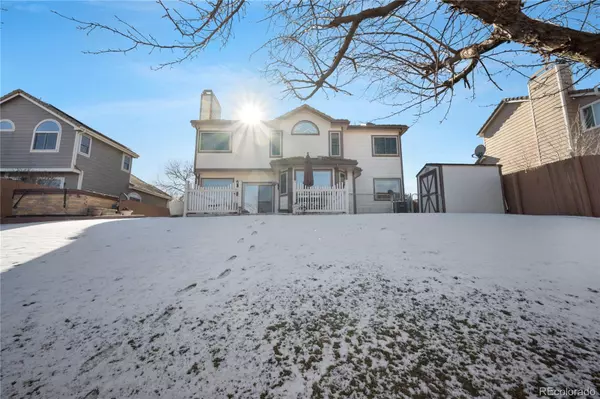12015 W 56th DR Arvada, CO 80002
3 Beds
4 Baths
1,949 SqFt
UPDATED:
01/17/2025 02:41 AM
Key Details
Property Type Single Family Home
Sub Type Single Family Residence
Listing Status Active
Purchase Type For Sale
Square Footage 1,949 sqft
Price per Sqft $400
Subdivision The Valley At Rainbow Ridge
MLS Listing ID 2920819
Bedrooms 3
Full Baths 2
Half Baths 1
Three Quarter Bath 1
Condo Fees $475
HOA Fees $475/ann
HOA Y/N Yes
Abv Grd Liv Area 1,949
Originating Board recolorado
Year Built 1990
Annual Tax Amount $3,353
Tax Year 2023
Lot Size 7,405 Sqft
Acres 0.17
Property Description
Camera system with monitors, Cabinets in the garage, Freezer in the basement, Lawn Mower and all garden equipment in the backyard shed, Printer in the basement, exterior patio furniture, all appliances, and Hot Tub are all included.
Solar panels are leased but will be paid off by the Seller!
Please call showing time to schedule a showing.
Location
State CO
County Jefferson
Rooms
Basement Finished, Sump Pump
Interior
Interior Features Ceiling Fan(s), Five Piece Bath, High Speed Internet, Pantry, Smoke Free, Tile Counters, Vaulted Ceiling(s), Walk-In Closet(s)
Heating Forced Air, Natural Gas
Cooling None
Flooring Carpet, Wood
Fireplaces Number 2
Fireplaces Type Family Room, Primary Bedroom
Fireplace Y
Appliance Dishwasher, Disposal, Dryer, Freezer, Gas Water Heater, Microwave, Refrigerator, Self Cleaning Oven, Sump Pump, Washer
Exterior
Exterior Feature Spa/Hot Tub
Parking Features Dry Walled
Garage Spaces 2.0
Fence Full
Utilities Available Cable Available, Electricity Connected, Internet Access (Wired), Natural Gas Connected, Phone Available
Roof Type Concrete
Total Parking Spaces 3
Garage Yes
Building
Sewer Public Sewer
Level or Stories Two
Structure Type Brick,Frame,Wood Siding
Schools
Elementary Schools Vanderhoof
Middle Schools Drake
High Schools Arvada West
School District Jefferson County R-1
Others
Senior Community No
Ownership Individual
Acceptable Financing 1031 Exchange, Cash, Conventional, FHA, VA Loan
Listing Terms 1031 Exchange, Cash, Conventional, FHA, VA Loan
Special Listing Condition None

6455 S. Yosemite St., Suite 500 Greenwood Village, CO 80111 USA




