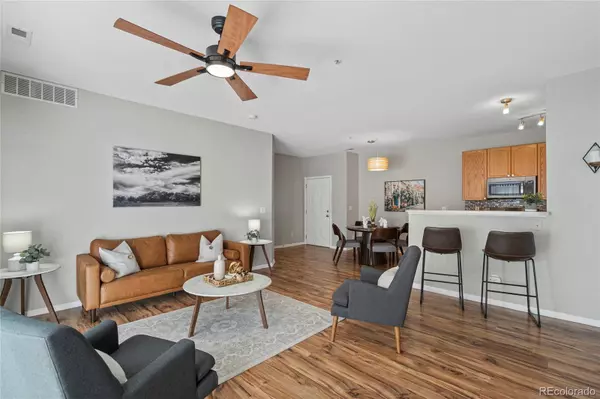14343 E 1st DR #202 Aurora, CO 80011
2 Beds
2 Baths
1,167 SqFt
UPDATED:
01/21/2025 05:03 PM
Key Details
Property Type Condo
Sub Type Condominium
Listing Status Active
Purchase Type For Sale
Square Footage 1,167 sqft
Price per Sqft $265
Subdivision Cherry Grove East Ii Condo Bldg 2
MLS Listing ID 6107579
Style Contemporary
Bedrooms 2
Full Baths 1
Three Quarter Bath 1
Condo Fees $290
HOA Fees $290/mo
HOA Y/N Yes
Abv Grd Liv Area 1,167
Originating Board recolorado
Year Built 2001
Annual Tax Amount $1,798
Tax Year 2023
Property Description
Charming 2 bedroom, 2 bath home in Cherry Grove East II offers an inviting living experience with its open floor plan, bright interior, and vaulted ceilings. The spacious living room opens to a formal dining area and breakfast bar, perfect for entertaining. Large windows throughout your end unit home fill every room with natural light. The primary suite boasts an ensuite bath and a massive walk-in closet. While the equally spacious second bedroom with two closets and 3/4 bathroom are located on the opposite side of the living area for added privacy.
HVAC, water heater, and beautiful stainless charcoal appliances including washer and dryer all new in 2022. Updated light fixtures, and new carpet and paint.
The balcony includes an exterior storage closet for added convenience. Parking is a breeze with a deeded detached garage, two parking permits, and a guest parking pass. Residents can enjoy the community amenities, which include a pool and hot tub. This condo is ideally located within walking distance to the 2nd Ave and Abilene light rail station, Highline Canal, and Aurora Town Center. Close to restaurants, shopping and entertainment, and just minutes from the University of Anschutz Medical Campus, VA Hospital, and Buckley Airforce Base.
WELCOME HOME!
Location
State CO
County Arapahoe
Rooms
Main Level Bedrooms 2
Interior
Interior Features Ceiling Fan(s), Laminate Counters, Open Floorplan, Smoke Free, Walk-In Closet(s)
Heating Forced Air
Cooling Central Air
Flooring Carpet, Laminate, Vinyl
Fireplaces Number 1
Fireplace Y
Appliance Dishwasher, Disposal, Dryer, Microwave, Oven, Refrigerator, Washer
Laundry In Unit
Exterior
Exterior Feature Balcony
Garage Spaces 1.0
Utilities Available Cable Available, Electricity Available, Electricity Connected
Roof Type Composition
Total Parking Spaces 1
Garage No
Building
Sewer Public Sewer
Level or Stories One
Structure Type Wood Siding
Schools
Elementary Schools Sixth Avenue
Middle Schools East
High Schools Hinkley
School District Adams-Arapahoe 28J
Others
Senior Community No
Ownership Individual
Acceptable Financing Cash, Conventional, FHA, Other, VA Loan
Listing Terms Cash, Conventional, FHA, Other, VA Loan
Special Listing Condition None

6455 S. Yosemite St., Suite 500 Greenwood Village, CO 80111 USA




