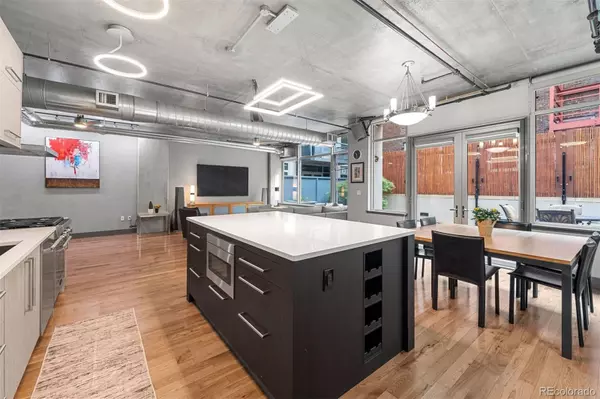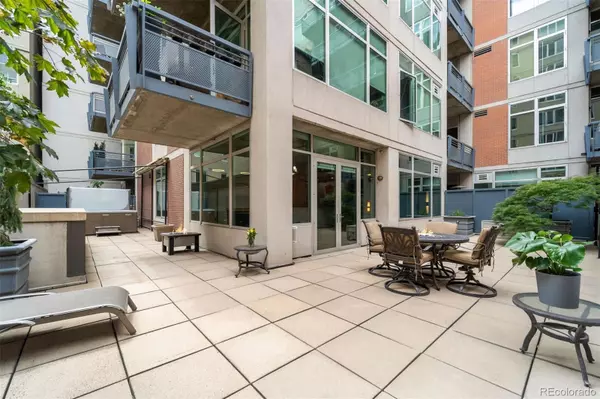1401 Wewatta ST #204 Denver, CO 80202
2 Beds
2 Baths
1,367 SqFt
UPDATED:
01/17/2025 08:16 AM
Key Details
Property Type Condo
Sub Type Condominium
Listing Status Active
Purchase Type For Sale
Square Footage 1,367 sqft
Price per Sqft $474
Subdivision East Denver Boyds
MLS Listing ID 6580375
Style Contemporary,Loft,Urban Contemporary
Bedrooms 2
Full Baths 2
Condo Fees $1,143
HOA Fees $1,143/mo
HOA Y/N Yes
Abv Grd Liv Area 1,367
Originating Board recolorado
Year Built 2002
Annual Tax Amount $3,610
Tax Year 2023
Property Description
Location
State CO
County Denver
Zoning R-MU-30
Rooms
Main Level Bedrooms 2
Interior
Interior Features Audio/Video Controls, Eat-in Kitchen, Five Piece Bath, High Ceilings, Kitchen Island, Pantry, Quartz Counters, Smart Window Coverings, Sound System, Hot Tub, Vaulted Ceiling(s), Walk-In Closet(s)
Heating Forced Air, Natural Gas
Cooling Central Air
Flooring Wood
Fireplace N
Appliance Dishwasher, Disposal, Dryer, Microwave, Oven, Refrigerator, Washer, Wine Cooler
Laundry In Unit
Exterior
Exterior Feature Balcony
Parking Features Underground
Utilities Available Cable Available, Electricity Connected, Natural Gas Connected
View City
Roof Type Rolled/Hot Mop,Tar/Gravel,Unknown
Total Parking Spaces 1
Garage No
Building
Sewer Public Sewer
Water Public
Level or Stories One
Structure Type Concrete,Steel
Schools
Elementary Schools Greenlee
Middle Schools Kepner
High Schools West
School District Denver 1
Others
Senior Community No
Ownership Individual
Acceptable Financing Cash, Conventional, FHA, VA Loan
Listing Terms Cash, Conventional, FHA, VA Loan
Special Listing Condition None

6455 S. Yosemite St., Suite 500 Greenwood Village, CO 80111 USA




