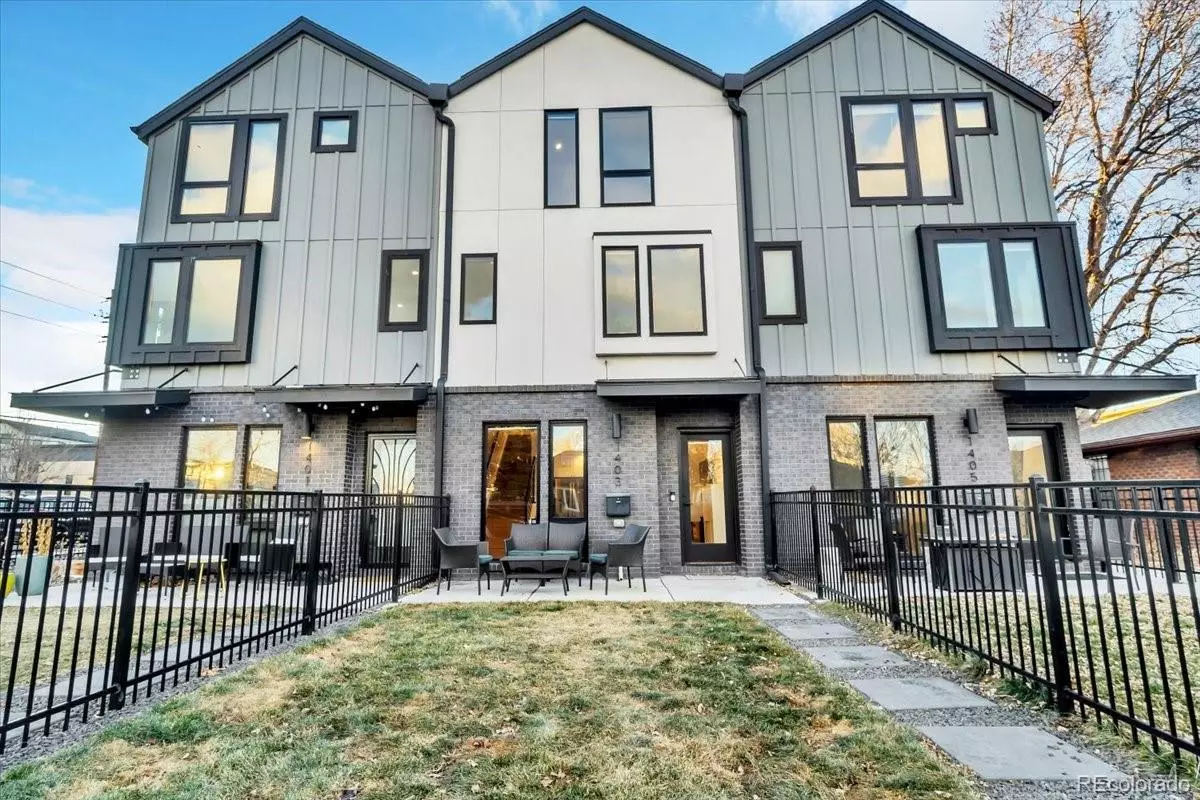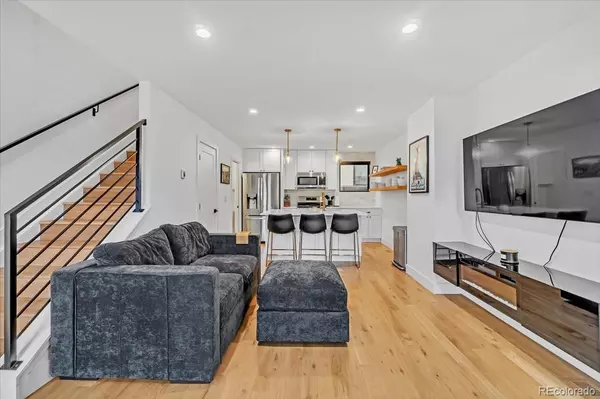1403 Yates ST Denver, CO 80204
3 Beds
3 Baths
1,489 SqFt
UPDATED:
01/18/2025 08:05 PM
Key Details
Property Type Townhouse
Sub Type Townhouse
Listing Status Active
Purchase Type For Sale
Square Footage 1,489 sqft
Price per Sqft $496
Subdivision West Colfax
MLS Listing ID 2698328
Style Contemporary
Bedrooms 3
Full Baths 2
Half Baths 1
HOA Y/N No
Abv Grd Liv Area 1,489
Originating Board recolorado
Year Built 2022
Annual Tax Amount $2,932
Tax Year 2023
Property Description
Location
State CO
County Denver
Rooms
Basement Crawl Space
Interior
Interior Features Kitchen Island, Open Floorplan, Primary Suite, Quartz Counters, Walk-In Closet(s)
Heating Forced Air
Cooling Central Air
Flooring Carpet, Tile, Wood
Fireplace N
Appliance Dishwasher, Disposal, Dryer, Microwave, Oven, Range, Washer
Laundry Laundry Closet
Exterior
Exterior Feature Private Yard
Garage Spaces 1.0
Fence Full
Roof Type Composition
Total Parking Spaces 1
Garage No
Building
Lot Description Landscaped
Foundation Structural
Sewer Public Sewer
Water Public
Level or Stories Three Or More
Structure Type Brick,Cement Siding,Stucco
Schools
Elementary Schools Colfax
Middle Schools Lake
High Schools North
School District Denver 1
Others
Senior Community No
Ownership Individual
Acceptable Financing Cash, Conventional, FHA, VA Loan
Listing Terms Cash, Conventional, FHA, VA Loan
Special Listing Condition None

6455 S. Yosemite St., Suite 500 Greenwood Village, CO 80111 USA




