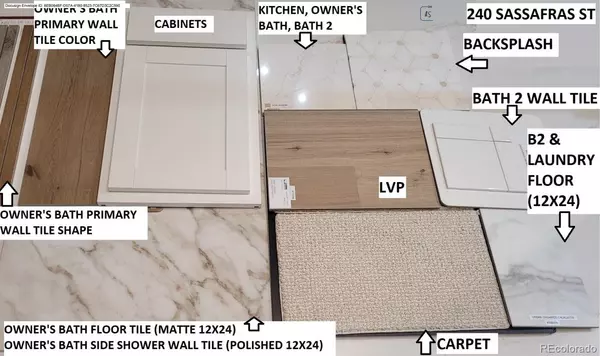240 Sassafras ST Erie, CO 80516
3 Beds
3 Baths
2,246 SqFt
UPDATED:
01/17/2025 09:59 PM
Key Details
Property Type Single Family Home
Sub Type Single Family Residence
Listing Status Active
Purchase Type For Sale
Square Footage 2,246 sqft
Price per Sqft $331
Subdivision Westerly
MLS Listing ID 5361218
Style Contemporary
Bedrooms 3
Full Baths 1
Half Baths 1
Three Quarter Bath 1
Condo Fees $105
HOA Fees $105/mo
HOA Y/N Yes
Abv Grd Liv Area 2,246
Originating Board recolorado
Year Built 2024
Annual Tax Amount $1,032
Tax Year 2024
Lot Size 6,098 Sqft
Acres 0.14
Property Description
This charming 2-story home offers 2,246 sq ft of thoughtfully designed living space with 3 bedrooms and 2.5 bathrooms. A welcoming covered front porch opens into a bright foyer, seamlessly connecting to the dining room—a perfect setting for gatherings. Beyond the dining room, the open-concept great room flows effortlessly into the kitchen, creating a spacious and cohesive heart of the home. Off the kitchen, a family foyer leads to a covered back porch and the detached garage, providing both convenience and additional outdoor living space.
A private study is tucked on the other side of the kitchen, ideal for working from home or pursuing hobbies.
Upstairs, the primary suite offers a peaceful retreat with views overlooking the backyard, while two spacious secondary bedrooms enjoy front-facing views, sharing easy access to a full bathroom.
With modern layout features and charming architectural details, this home blends comfort and function for everyday living.
Location
State CO
County Weld
Rooms
Basement Unfinished
Interior
Heating Forced Air
Cooling Air Conditioning-Room
Fireplace N
Appliance Cooktop, Dishwasher, Disposal, Microwave, Oven, Range, Range Hood, Smart Appliances, Sump Pump, Tankless Water Heater
Exterior
Garage Spaces 2.0
Roof Type Composition
Total Parking Spaces 2
Garage Yes
Building
Sewer Public Sewer
Level or Stories Two
Structure Type Wood Siding
Schools
Elementary Schools Highlands
Middle Schools Soaring Heights
High Schools Erie
School District St. Vrain Valley Re-1J
Others
Senior Community No
Ownership Builder
Acceptable Financing 1031 Exchange, Cash, Conventional, FHA, Jumbo, USDA Loan, VA Loan
Listing Terms 1031 Exchange, Cash, Conventional, FHA, Jumbo, USDA Loan, VA Loan
Special Listing Condition None

6455 S. Yosemite St., Suite 500 Greenwood Village, CO 80111 USA



