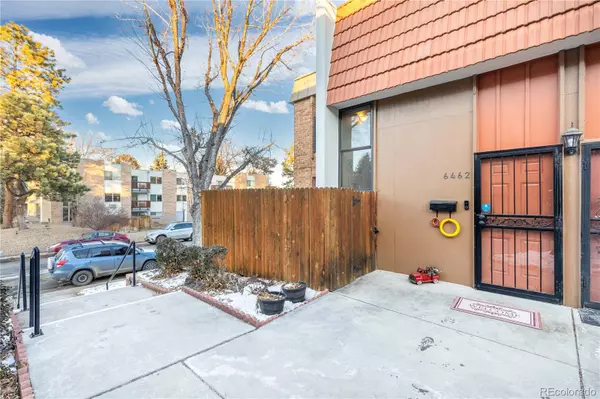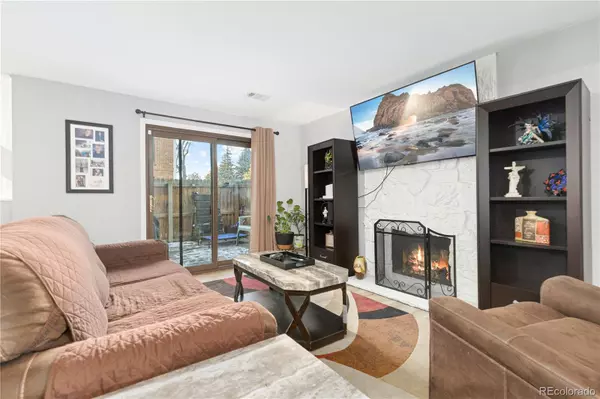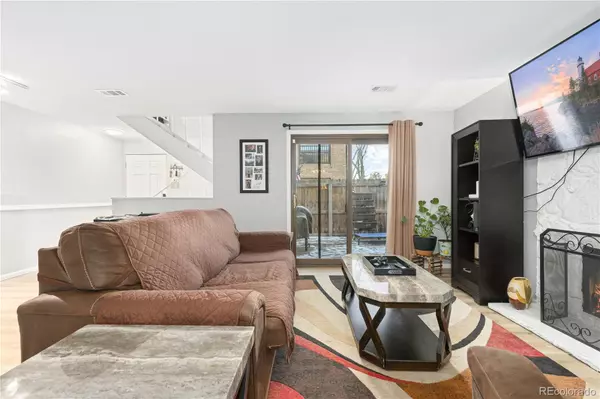6462 E Bates AVE Denver, CO 80222
3 Beds
3 Baths
1,509 SqFt
UPDATED:
01/17/2025 12:08 AM
Key Details
Property Type Condo
Sub Type Condominium
Listing Status Active
Purchase Type For Sale
Square Footage 1,509 sqft
Price per Sqft $278
Subdivision Hampden
MLS Listing ID 8679208
Style Contemporary
Bedrooms 3
Full Baths 1
Half Baths 1
Three Quarter Bath 1
Condo Fees $526
HOA Fees $526/mo
HOA Y/N Yes
Abv Grd Liv Area 1,509
Originating Board recolorado
Year Built 1970
Annual Tax Amount $2,120
Tax Year 2023
Property Description
Upstairs, the primary bedroom suite offers a peaceful retreat with its own en-suite bathroom, providing both comfort and privacy. Two additional sunny bedrooms with large closets and a full bathroom complete the upper floor, offering plenty of space for family, guests, or even a home office. This home features fantastic 2024 updates, including a new furnace, air conditioner, smart thermostat, electrical panel, and keypad front door lock. Freshly installed fire alarms with carbon monoxide detectors and cleaned vent ducts add extra safety and comfort. Updated knobs, handles, and garage door locks complete this move-in-ready home!
Enjoy two parking spots conveniently located in the garage directly below the unit, along with a dedicated storage area to help keep everything organized. Residents will enjoy the community's wonderful amenities, including a refreshing pool, perfect for warm summer days.
This home is in an unbeatable location, just moments from I-25, making commuting a breeze and providing easy access to shopping, dining, entertainment, and all of life's conveniences. With its thoughtful layout, modern amenities, and fantastic location, this charming home is ready for you to move in and make it your own!
Location
State CO
County Denver
Zoning S-MU-3
Interior
Interior Features Ceiling Fan(s), Primary Suite, Smart Thermostat
Heating Forced Air
Cooling Central Air
Flooring Carpet, Laminate, Tile
Fireplaces Number 1
Fireplaces Type Gas, Gas Log, Living Room
Fireplace Y
Appliance Dishwasher, Disposal, Dryer, Gas Water Heater, Refrigerator, Self Cleaning Oven, Washer
Exterior
Exterior Feature Balcony
Parking Features Heated Garage
Garage Spaces 2.0
Utilities Available Electricity Connected
Roof Type Rolled/Hot Mop
Total Parking Spaces 2
Garage Yes
Building
Sewer Public Sewer
Water Public
Level or Stories Two
Structure Type Brick,Stucco
Schools
Elementary Schools Bradley
Middle Schools Hamilton
High Schools Thomas Jefferson
School District Denver 1
Others
Senior Community No
Ownership Individual
Acceptable Financing Cash, Conventional, FHA, VA Loan
Listing Terms Cash, Conventional, FHA, VA Loan
Special Listing Condition None
Pets Allowed Yes

6455 S. Yosemite St., Suite 500 Greenwood Village, CO 80111 USA




