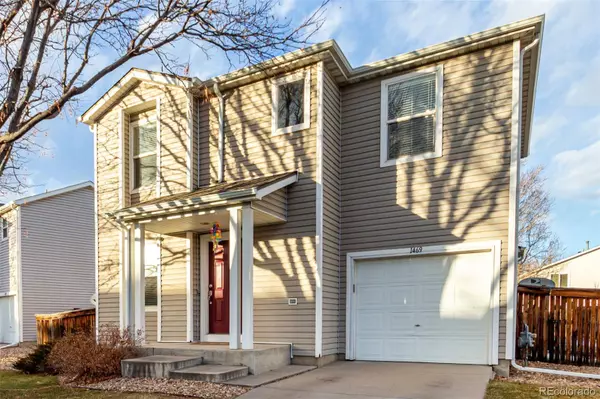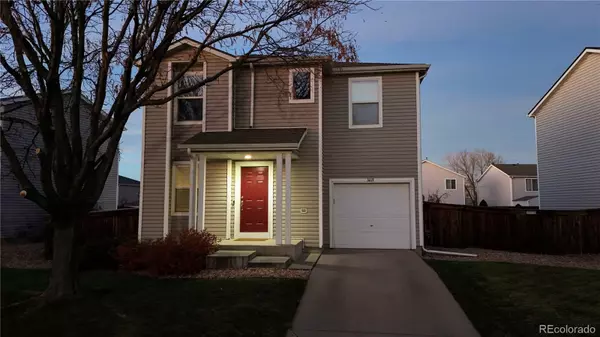1469 Hummingbird CIR Brighton, CO 80601
3 Beds
2 Baths
1,192 SqFt
UPDATED:
01/18/2025 01:38 AM
Key Details
Property Type Single Family Home
Sub Type Single Family Residence
Listing Status Active
Purchase Type For Sale
Square Footage 1,192 sqft
Price per Sqft $343
Subdivision Platte River Ranch
MLS Listing ID 4410223
Style Traditional
Bedrooms 3
Full Baths 2
HOA Y/N No
Abv Grd Liv Area 1,192
Originating Board recolorado
Year Built 2002
Annual Tax Amount $3,215
Tax Year 2023
Lot Size 5,227 Sqft
Acres 0.12
Property Description
The search is finally over! Explore this fabulous 3-bed, 2-bath home with a 1-car garage! The sizable living room beckons you to unwind after a busy day. Neutral palette promotes a welcoming atmosphere, complemented by tile flooring, ceiling fans, dual pane windows, and plush carpets. The kitchen offers recessed lighting, plenty of honey oak cabinetry, stainless steel smart wireless appliances, granite counters, and a dining area with sliding glass doors to the back patio. Check out the serene primary bedroom, complete with a walk-in closet and a private bathroom with a shower & tub combination, adding convenience to your everyday routine. With its fire pit and relaxing patio, the spacious backyard is perfect for hosting memorable gatherings or simply enjoying peaceful mornings. Close to parks and countless miles of trails! Don't miss this amazing deal! Hurry!
Location
State CO
County Adams
Zoning Residential
Rooms
Basement Crawl Space, Interior Entry, Sump Pump
Interior
Interior Features Built-in Features, Ceiling Fan(s), Eat-in Kitchen, Granite Counters, High Speed Internet, Primary Suite, Walk-In Closet(s)
Heating Forced Air
Cooling Central Air
Flooring Carpet, Tile
Fireplace Y
Appliance Dishwasher, Disposal, Dryer, Gas Water Heater, Microwave, Range, Refrigerator, Smart Appliances, Washer
Laundry In Unit
Exterior
Exterior Feature Fire Pit, Lighting, Private Yard, Rain Gutters
Parking Features Concrete, Dry Walled, Exterior Access Door, Lighted, Oversized
Garage Spaces 1.0
Fence Full
Utilities Available Cable Available, Electricity Connected, Internet Access (Wired), Natural Gas Connected, Phone Available
Roof Type Composition
Total Parking Spaces 2
Garage Yes
Building
Lot Description Landscaped, Level, Many Trees, Sprinklers In Front, Sprinklers In Rear
Foundation Concrete Perimeter
Sewer Public Sewer
Water Public
Level or Stories Two
Structure Type Frame,Vinyl Siding
Schools
Elementary Schools Henderson
Middle Schools Roger Quist
High Schools Riverdale Ridge
School District School District 27-J
Others
Senior Community No
Ownership Individual
Acceptable Financing Cash, Conventional, FHA, VA Loan
Listing Terms Cash, Conventional, FHA, VA Loan
Special Listing Condition None

6455 S. Yosemite St., Suite 500 Greenwood Village, CO 80111 USA




