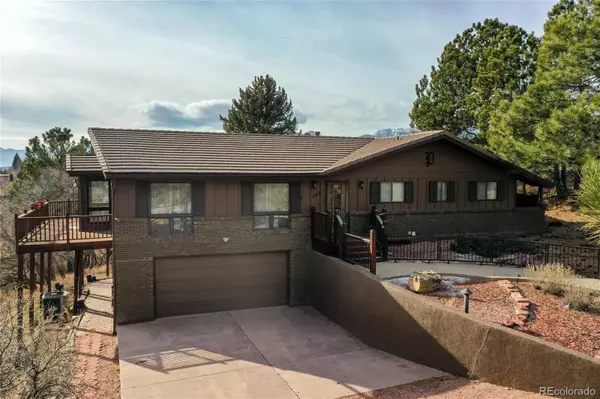165 Arequa Ridge DR Colorado Springs, CO 80919
4 Beds
3 Baths
2,679 SqFt
UPDATED:
01/16/2025 05:34 PM
Key Details
Property Type Single Family Home
Sub Type Single Family Residence
Listing Status Active
Purchase Type For Sale
Square Footage 2,679 sqft
Price per Sqft $148
Subdivision Rockrimmon Sub Golden Hills
MLS Listing ID 4358414
Bedrooms 4
Full Baths 1
Three Quarter Bath 2
Condo Fees $250
HOA Fees $250/ann
HOA Y/N Yes
Abv Grd Liv Area 1,708
Originating Board recolorado
Year Built 1972
Annual Tax Amount $2,247
Tax Year 2023
Lot Size 0.450 Acres
Acres 0.45
Property Description
Location
State CO
County El Paso
Zoning R1-6 HS
Rooms
Basement Full, Walk-Out Access
Main Level Bedrooms 3
Interior
Interior Features Eat-in Kitchen, Open Floorplan, Quartz Counters, Walk-In Closet(s)
Heating Forced Air, Natural Gas
Cooling Attic Fan, Central Air
Flooring Carpet, Tile
Fireplaces Number 1
Fireplaces Type Gas, Living Room
Fireplace Y
Appliance Dishwasher, Disposal, Dryer, Range, Refrigerator, Washer
Laundry In Unit
Exterior
Exterior Feature Private Yard
Parking Features Driveway-Gravel, Oversized
Garage Spaces 2.0
Utilities Available Cable Available, Electricity Available, Natural Gas Connected
View City, Mountain(s)
Roof Type Concrete,Other
Total Parking Spaces 2
Garage Yes
Building
Lot Description Open Space, Sprinklers In Rear
Sewer Public Sewer
Water Public
Level or Stories Two
Structure Type Frame,Other
Schools
Elementary Schools Rockrimmon
Middle Schools Eagleview
High Schools Air Academy
School District Academy 20
Others
Senior Community No
Ownership Individual
Acceptable Financing Cash, Conventional
Listing Terms Cash, Conventional
Special Listing Condition None

6455 S. Yosemite St., Suite 500 Greenwood Village, CO 80111 USA




