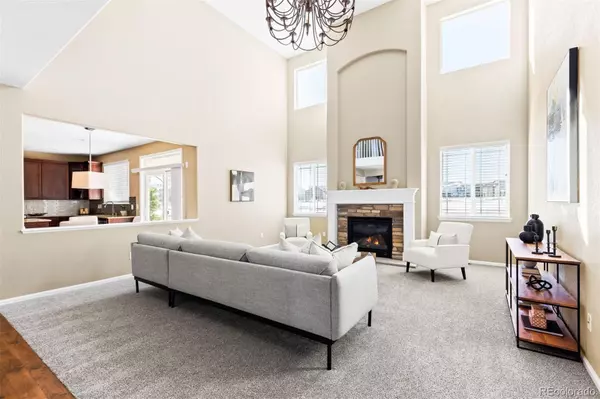1669 S De Gaulle WAY Aurora, CO 80018
4 Beds
4 Baths
3,751 SqFt
OPEN HOUSE
Sun Jan 26, 12:00pm - 1:00pm
UPDATED:
01/21/2025 05:29 PM
Key Details
Property Type Single Family Home
Sub Type Single Family Residence
Listing Status Active
Purchase Type For Sale
Square Footage 3,751 sqft
Price per Sqft $195
Subdivision Murphy Creek
MLS Listing ID 5837989
Style Traditional
Bedrooms 4
Full Baths 2
Half Baths 1
Three Quarter Bath 1
Condo Fees $30
HOA Fees $30/mo
HOA Y/N Yes
Abv Grd Liv Area 2,877
Originating Board recolorado
Year Built 2007
Annual Tax Amount $5,824
Tax Year 2023
Lot Size 9,583 Sqft
Acres 0.22
Property Description
The home boasts brand-new carpet and newly refinished solid hardwood floors on the main level. The open floor plan features a dramatic two-story family room, a formal living and dining room, and a main floor study. The gourmet kitchen is a chef's dream, complete with granite countertops, a large island, double ovens, and all included stainless steel appliances, plus a refrigerator and washer/dryer.
The upstairs offers a luxurious primary suite with a custom walk-in closet and en-suite bath, along with three additional bedrooms and a full bath. The finished basement includes a large rec room, an additional bedroom, and a bathroom. Dont miss the tons of storage in the basement as well!
The oversized 3-car garage provides ample storage, and the spacious backyard offers stunning golf course and Front Range views. Enjoy breathtaking sunsets from your back patio or cozy up by the fire pit under the pergola.
Murphy Creek residents have access to top-notch amenities, including a K-8 school, clubhouse, pool, tennis courts, and a public restaurant. Conveniently located near Buckley AFB, Southlands shopping, E-470, and DIA. This home is move-in ready and waiting for you!
Location
State CO
County Arapahoe
Rooms
Basement Crawl Space, Finished, Sump Pump
Interior
Heating Forced Air
Cooling Central Air
Fireplace N
Laundry In Unit
Exterior
Exterior Feature Fire Pit, Garden, Private Yard
Parking Features Concrete, Dry Walled, Exterior Access Door
Garage Spaces 3.0
Fence Full
Utilities Available Cable Available, Electricity Available, Internet Access (Wired), Natural Gas Available, Phone Available
View Golf Course, Mountain(s)
Roof Type Concrete
Total Parking Spaces 3
Garage Yes
Building
Lot Description Corner Lot, Landscaped, Many Trees, Master Planned, On Golf Course, Open Space, Sprinklers In Front, Sprinklers In Rear
Foundation Concrete Perimeter, Structural
Sewer Public Sewer
Water Public
Level or Stories Two
Structure Type Concrete,Stone,Wood Siding
Schools
Elementary Schools Murphy Creek K-8
Middle Schools Murphy Creek K-8
High Schools Vista Peak
School District Adams-Arapahoe 28J
Others
Senior Community No
Ownership Corporation/Trust
Acceptable Financing Cash, Conventional
Listing Terms Cash, Conventional
Special Listing Condition None

6455 S. Yosemite St., Suite 500 Greenwood Village, CO 80111 USA




