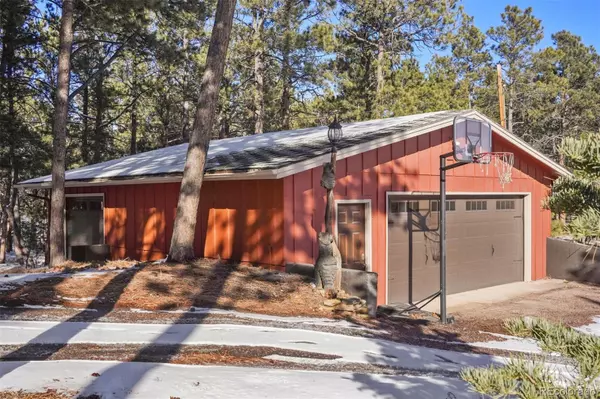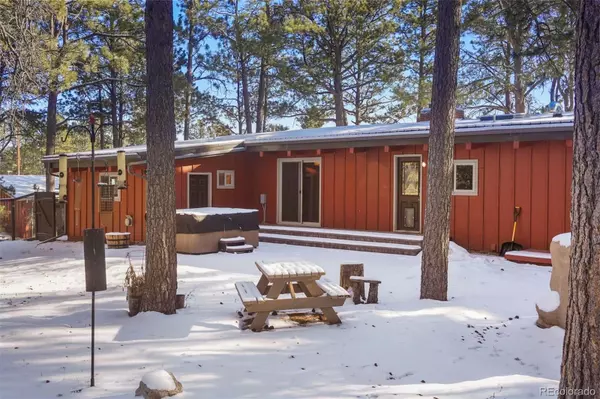7190 Mathews RD Colorado Springs, CO 80908
4 Beds
3 Baths
2,477 SqFt
UPDATED:
01/13/2025 11:40 PM
Key Details
Property Type Single Family Home
Sub Type Single Family Residence
Listing Status Active
Purchase Type For Sale
Square Footage 2,477 sqft
Price per Sqft $292
Subdivision Park Forest Estates
MLS Listing ID 9911841
Bedrooms 4
Full Baths 1
Three Quarter Bath 2
HOA Y/N No
Abv Grd Liv Area 2,477
Originating Board recolorado
Year Built 1959
Annual Tax Amount $3,582
Tax Year 2023
Lot Size 2.580 Acres
Acres 2.58
Property Description
Location
State CO
County El Paso
Zoning RR-5
Rooms
Basement Crawl Space
Main Level Bedrooms 4
Interior
Interior Features Ceiling Fan(s), Kitchen Island, No Stairs, Vaulted Ceiling(s)
Heating Forced Air, Natural Gas
Cooling Other
Flooring Tile, Wood
Fireplaces Number 2
Fireplaces Type Family Room, Kitchen
Fireplace Y
Appliance Dishwasher, Dryer, Oven, Range, Range Hood, Refrigerator, Washer
Exterior
Parking Features Circular Driveway, Exterior Access Door, Oversized
Garage Spaces 3.0
Fence Partial
Utilities Available Cable Available, Electricity Connected, Natural Gas Connected
Roof Type Metal
Total Parking Spaces 3
Garage No
Building
Lot Description Landscaped, Level, Many Trees
Sewer Septic Tank
Water Public
Level or Stories One
Structure Type Frame
Schools
Elementary Schools Discovery Canyon
Middle Schools Discovery Canyon
High Schools Discovery Canyon
School District Academy 20
Others
Senior Community No
Ownership Corporation/Trust
Acceptable Financing Cash, Conventional, FHA, VA Loan
Listing Terms Cash, Conventional, FHA, VA Loan
Special Listing Condition None

6455 S. Yosemite St., Suite 500 Greenwood Village, CO 80111 USA




