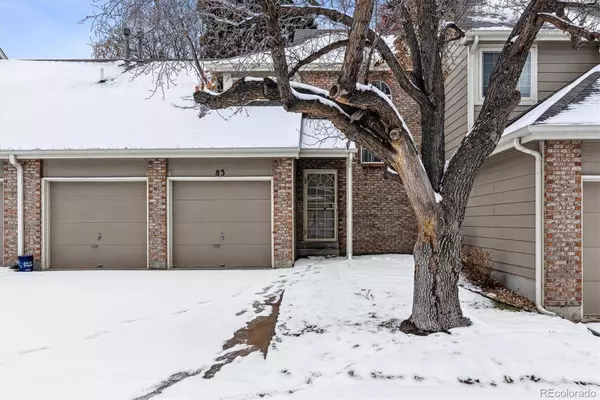1470 S Quebec WAY #83 Denver, CO 80231
3 Beds
4 Baths
2,075 SqFt
UPDATED:
01/16/2025 08:16 AM
Key Details
Property Type Townhouse
Sub Type Townhouse
Listing Status Active
Purchase Type For Sale
Square Footage 2,075 sqft
Price per Sqft $264
Subdivision Hunt Club
MLS Listing ID 7091901
Style Contemporary
Bedrooms 3
Full Baths 3
Half Baths 1
Condo Fees $441
HOA Fees $441/mo
HOA Y/N Yes
Abv Grd Liv Area 1,483
Originating Board recolorado
Year Built 1982
Annual Tax Amount $2,097
Tax Year 2023
Lot Size 2,178 Sqft
Acres 0.05
Property Description
Location
State CO
County Denver
Zoning R-2
Rooms
Basement Full, Walk-Out Access
Interior
Interior Features Ceiling Fan(s), Five Piece Bath, Open Floorplan, Primary Suite, Quartz Counters, Smoke Free, Vaulted Ceiling(s), Walk-In Closet(s)
Heating Forced Air
Cooling Central Air
Flooring Carpet, Tile, Vinyl
Fireplaces Number 1
Fireplaces Type Living Room
Fireplace Y
Appliance Dishwasher, Disposal, Gas Water Heater, Microwave, Oven, Range, Refrigerator
Laundry In Unit
Exterior
Exterior Feature Balcony, Tennis Court(s)
Parking Features Concrete
Garage Spaces 2.0
Fence None
Pool Outdoor Pool
Utilities Available Electricity Connected, Natural Gas Connected
View Mountain(s)
Roof Type Composition
Total Parking Spaces 2
Garage Yes
Building
Foundation Concrete Perimeter
Sewer Public Sewer
Water Public
Level or Stories Two
Structure Type Frame
Schools
Elementary Schools Mcmeen
Middle Schools Hill
High Schools George Washington
School District Denver 1
Others
Senior Community No
Ownership Individual
Acceptable Financing Cash, Conventional, FHA, VA Loan
Listing Terms Cash, Conventional, FHA, VA Loan
Special Listing Condition None
Pets Allowed Cats OK, Dogs OK

6455 S. Yosemite St., Suite 500 Greenwood Village, CO 80111 USA




