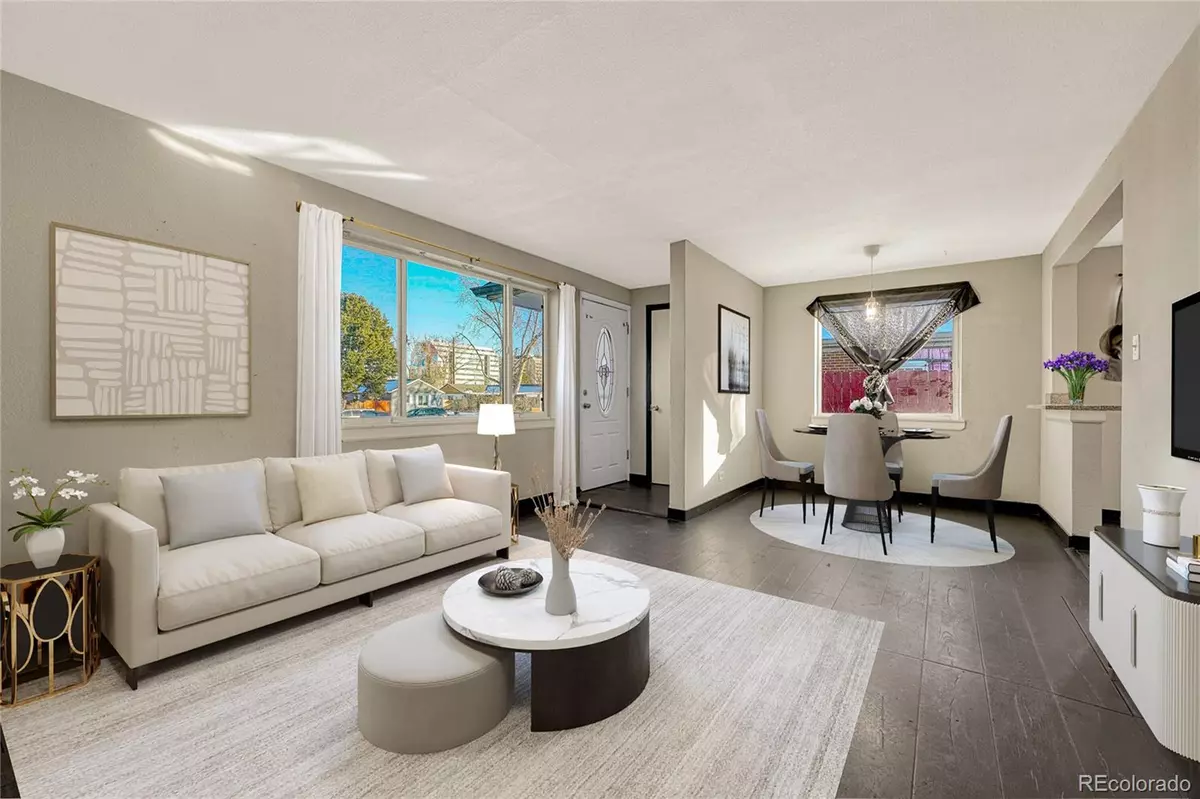3581 Olive ST Denver, CO 80207
2 Beds
1 Bath
816 SqFt
UPDATED:
01/17/2025 12:05 AM
Key Details
Property Type Single Family Home
Sub Type Single Family Residence
Listing Status Active
Purchase Type For Sale
Square Footage 816 sqft
Price per Sqft $398
Subdivision Park Hill
MLS Listing ID 9206097
Bedrooms 2
Full Baths 1
HOA Y/N No
Abv Grd Liv Area 816
Originating Board recolorado
Year Built 1953
Annual Tax Amount $1,971
Tax Year 2024
Lot Size 3,484 Sqft
Acres 0.08
Property Description
Location
State CO
County Denver
Zoning E-TU-C
Rooms
Basement Crawl Space
Main Level Bedrooms 2
Interior
Interior Features Built-in Features, Entrance Foyer, Granite Counters, No Stairs, Open Floorplan
Heating Forced Air
Cooling Air Conditioning-Room
Fireplace N
Appliance Cooktop, Dishwasher, Disposal, Oven, Refrigerator
Exterior
Exterior Feature Private Yard
Garage Spaces 1.0
Fence Full
Utilities Available Cable Available, Electricity Connected, Internet Access (Wired), Natural Gas Connected
Roof Type Composition
Total Parking Spaces 1
Garage No
Building
Foundation Concrete Perimeter
Sewer Public Sewer
Water Private
Level or Stories One
Structure Type Brick,Concrete,Frame
Schools
Elementary Schools Smith Renaissance
Middle Schools Mcauliffe International
High Schools Northfield
School District Denver 1
Others
Senior Community No
Ownership Individual
Acceptable Financing Cash, Conventional, FHA, VA Loan
Listing Terms Cash, Conventional, FHA, VA Loan
Special Listing Condition None

6455 S. Yosemite St., Suite 500 Greenwood Village, CO 80111 USA




