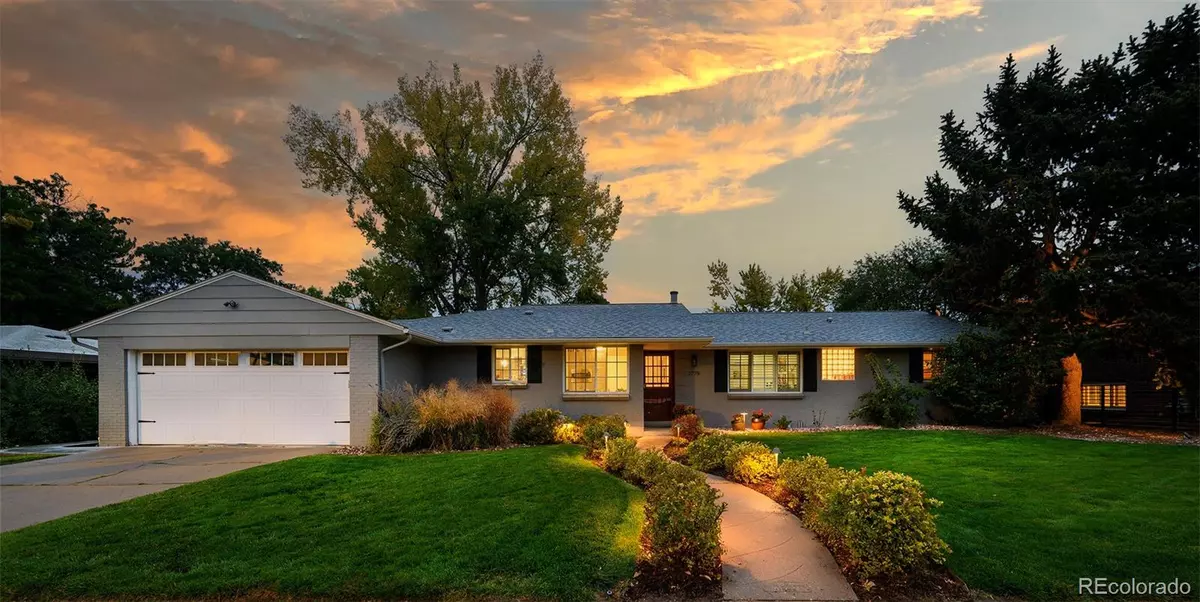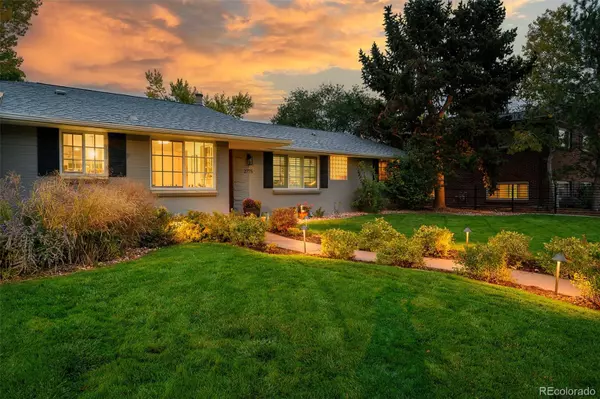2775 E Dartmouth AVE Denver, CO 80210
6 Beds
3 Baths
2,435 SqFt
OPEN HOUSE
Sat Jan 18, 12:00pm - 2:00pm
UPDATED:
01/15/2025 08:16 AM
Key Details
Property Type Single Family Home
Sub Type Single Family Residence
Listing Status Active
Purchase Type For Sale
Square Footage 2,435 sqft
Price per Sqft $544
Subdivision Wellshire
MLS Listing ID 8417313
Bedrooms 6
Full Baths 1
Three Quarter Bath 2
HOA Y/N No
Abv Grd Liv Area 1,663
Originating Board recolorado
Year Built 1958
Annual Tax Amount $5,595
Tax Year 2023
Lot Size 9,583 Sqft
Acres 0.22
Property Description
Location
State CO
County Denver
Zoning S-SU-F
Rooms
Basement Partial
Main Level Bedrooms 4
Interior
Interior Features Breakfast Nook, Eat-in Kitchen, Entrance Foyer, Kitchen Island, Open Floorplan, Primary Suite, Quartz Counters, Hot Tub, Walk-In Closet(s)
Heating Forced Air, Natural Gas
Cooling Central Air
Flooring Carpet, Tile, Wood
Fireplaces Number 1
Fireplaces Type Family Room
Fireplace Y
Appliance Cooktop, Dryer, Microwave, Oven, Range Hood, Refrigerator, Washer
Exterior
Exterior Feature Fire Pit, Private Yard
Garage Spaces 2.0
Fence Full
Utilities Available Electricity Connected, Natural Gas Available, Natural Gas Connected
Roof Type Composition
Total Parking Spaces 2
Garage Yes
Building
Lot Description Level, Sprinklers In Front, Sprinklers In Rear
Sewer Public Sewer
Water Public
Level or Stories One
Structure Type Brick,Frame
Schools
Elementary Schools Slavens E-8
Middle Schools Merrill
High Schools Thomas Jefferson
School District Denver 1
Others
Senior Community No
Ownership Individual
Acceptable Financing Cash, Conventional, FHA, VA Loan
Listing Terms Cash, Conventional, FHA, VA Loan
Special Listing Condition None

6455 S. Yosemite St., Suite 500 Greenwood Village, CO 80111 USA




